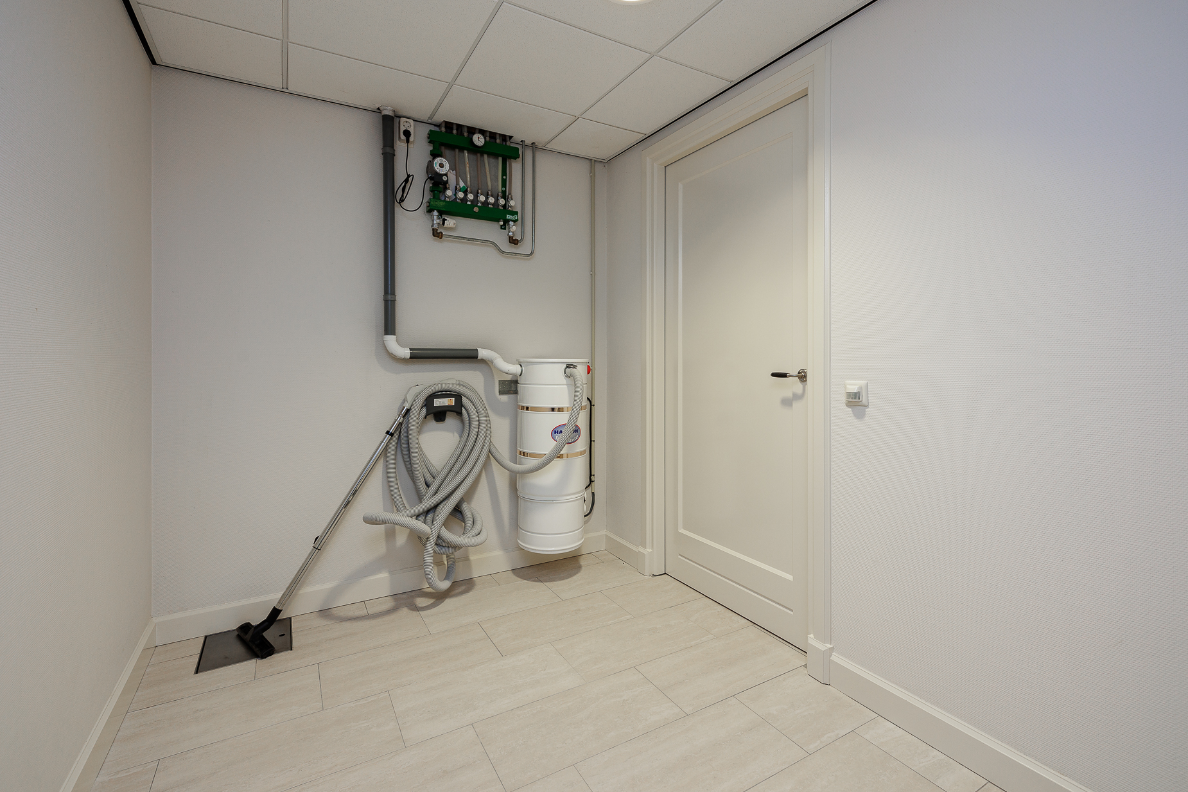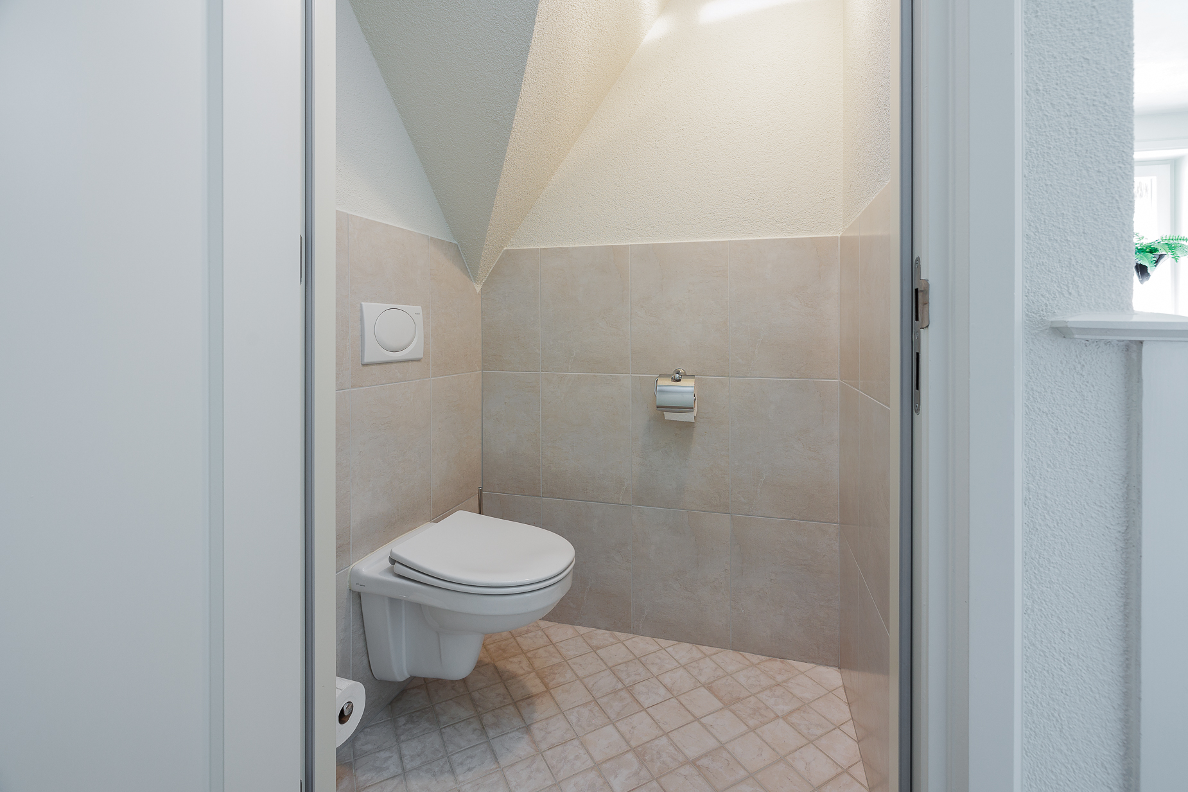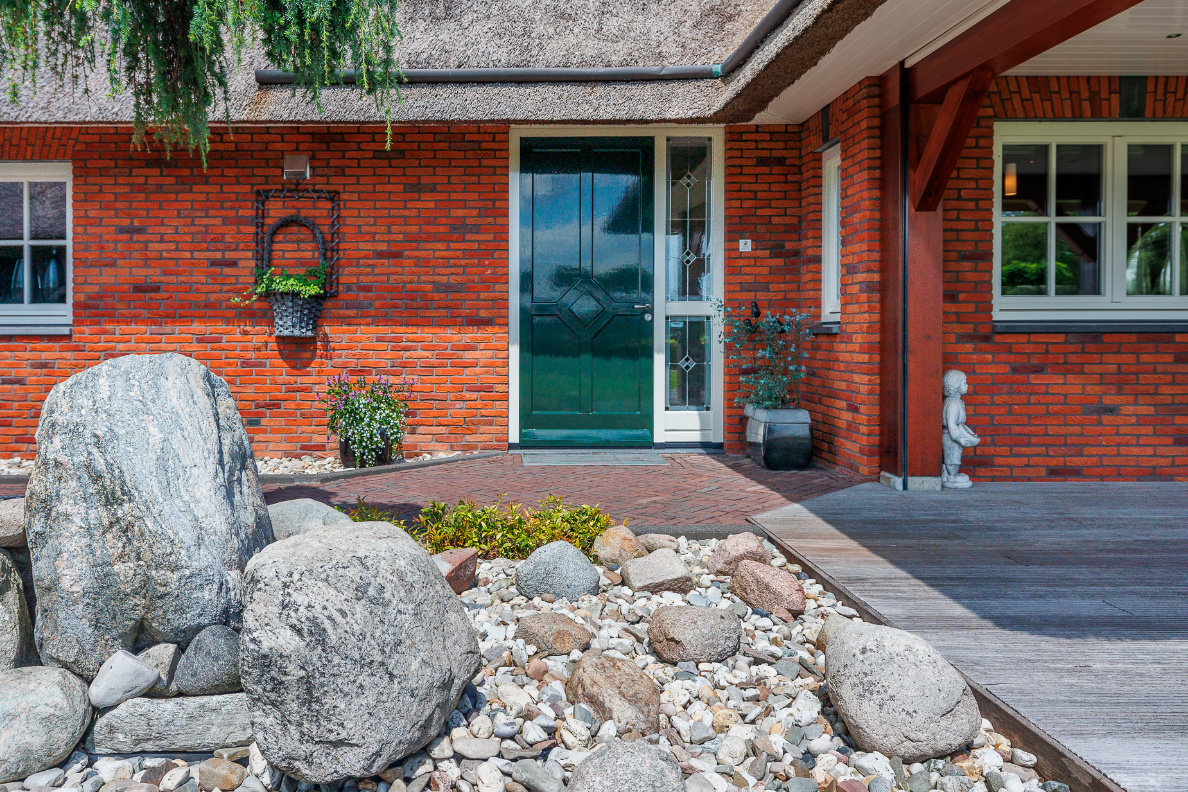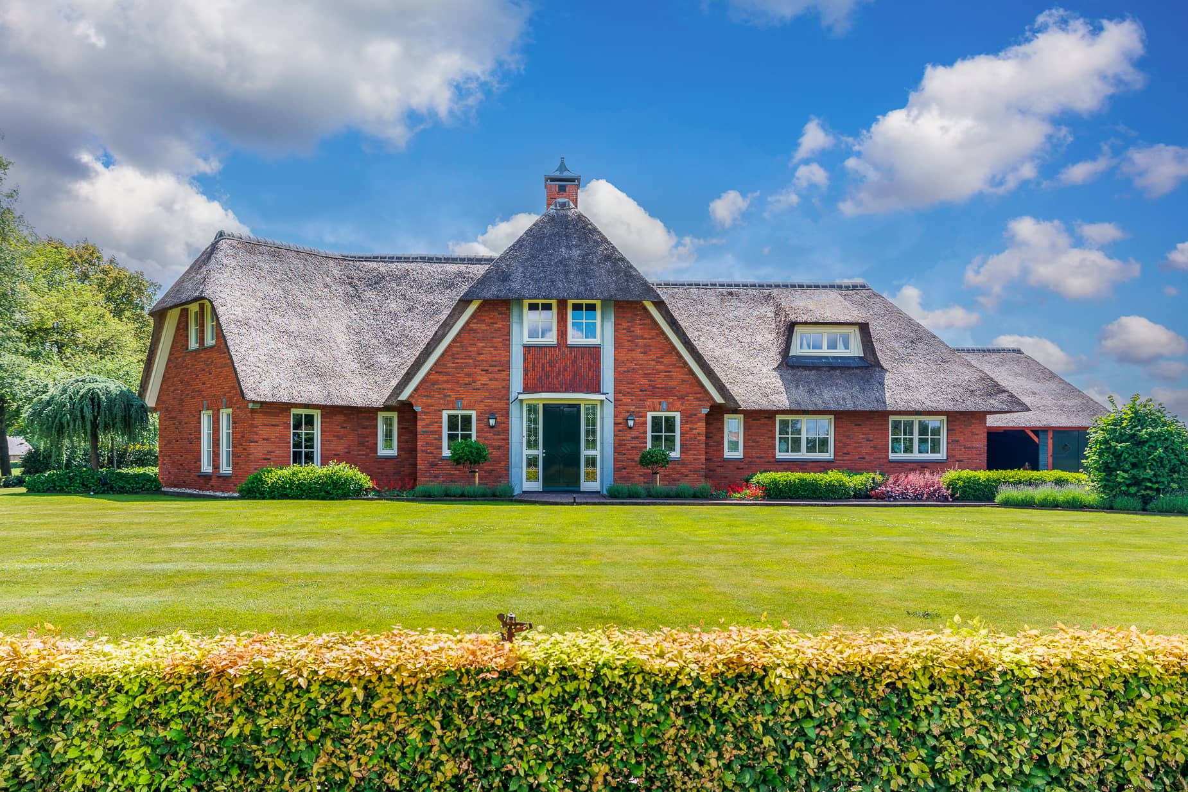






































Located in a beautiful part of Twente.
Photos
More details
Located in a beautiful part of Twente
Attractive country house set among ancient hills, traditionally-managed fields and peat marsh
Imagine that you own an installation company and have the opportunity to build yourself a new home. Obviously, you would apply the most innovative technical solutions. This is exactly what happened at this attractive and very practical country house set in the outskirts of Langeveen. Painstaking attention has been paid to every single detail. No expense or effort has been spared. The result is a stunning, energy-efficient home that simply exudes luxury, harmony and a sense of calm. And one that fits perfectly into the characteristic Twente picture-postcard landscape. Truly a house to be proud of!
Rustic and rural
At the start of the Vlierakkersweg lies a country house full of character. The entrance, beautifully symmetrical, adds particular appeal to the house. It is flanked by two wings that connect with the property while also being slightly out of symmetry. This gives the design a playful appeal. The house owes its rustic appearance to a range of features, including its thatched roof, with dormer windows. Its panelled windows, some featuring stained glass. The decorative brick lintels. The yard paved with brick slabs and the traditional Twente-style barn. Wherever you are, indoors or outdoors, you feel surrounded by the rustic setting.
High-tech features
An advanced system of home automation features throughout the home. For example, the lighting – including many recessed ceiling spotlights – can be controlled centrally or room by room. The same applies to the audio system, enabling you to enjoy music throughout the entire house. A climate-control system ensures a constant and comfortable indoor climate throughout the seasons. This house also boasts its own central vacuum system, powered by a motor in the cellar. The result is noise-free vacuuming, with dust particles vented outdoors.
Carefully-considered
A lot of brainwork and enthusiasm have resulted in a carefully-considered design, with a focus on quality and comfort. Expert craftspeople, with genuine passion for their trade, have also made an important contribution to this country house. The property has a very high-spec finish. The interior is characterised by soft shades and bespoke features. The modern-rustic look has been applied to every room, creating a pleasant sense of unity and calm. The country house has a combination roof, with no roof surface having the same incline. Expert thatchers have successfully given it a smart and cohesive look, ensuring all roof edges end at the same height. There are also remotely-controlled screens: with all fittings invisibly tucked away in the window frames. A gravel bed has been laid around the property to collect rainwater from the roof. Where necessary, copper flashing has also been fitted. Another unusual feature: the roof has no vent flanges. These have been carefully integrated into the chimney. Needless to say, the home has been insulated to an excellent standard.
GROUND FLOOR
Hallway & cellar
A brick-slab paved path leads from the extensive yard to the solid front door, surrounded by stained-glass windows and featuring an attractive portico. The main entrance leads into the hallway. Thanks to the mezzanine area, with staircase, the space is bathed in attractive natural daylight. The light beige floor in natural stone runs from the hallway towards the open kitchen, utility room and rear entrance. A solid oak staircase in the hallway leads to the spacious cellar. In it, there is a hallway, a separate storage room where the motor for the central vacuuming system has been installed, and a large multifunctional room. In other words, this is a cellar with real potential.
Open kitchen
A spacious family kitchen was a key priority in creating this cosy home. A pleasant place to drop in and give guests a warm welcome, typical of Twente. And a kitchen fitted with all modern conveniences, featuring unobstructed views of the surrounding landscapes and adjoining a large covered terrace. Everything comes together in this central place.
The kitchen – with a U-shaped design – is fitted out in modern-rustic style, with white cabinet fronts and a composite worktop (blended anthracite). Above the extra-wide induction hob, a designer extractor hood in glass has been fitted, suspended attractively from the ceiling. A matching wall unit, a bespoke design by the interior designer, contains the top-quality Miele integrated appliances. They include an oven, combination microwave and coffee machine. A study area has also been incorporated into the wall unit, with the computer cabling tucked away invisibly. Speaking of details...
Covered terrace
From the kitchen, double garden doors lead to the spacious terrace with wooden flooring. Although most of the terrace is covered, part of it is exposed to the elements. The wooden structure consists of solid upright posts and beams. The cover features a smart wood finish and a ceiling fitted with recessed spotlights. This covered terrace area can be closed off all the way around thanks to remote-controlled electric screens. This makes it possible to sit in shelter even when the wind picks up.
Living room
The kitchen and adjacent living room are separated from each other by traditional ‘ensuite’ sliding doors featuring stained glass. The living room occupies the left wing of the property. The green surroundings can be seen through every window. This area also features the same attractive soft shades. The living room boasts an attractive chimney area in natural stone with a built-in, remote-controlled fireplace. Compact and cosy, but pleasantly warm. High skirting boards have been fitted and the ceiling has been finished with cornices. It quickly becomes clear when you look at the bespoke wall unit and window seats: this was the work of true craftspeople who work with a passion for their trade.
Utility room & rear entrance
We return to the open kitchen. From here (and the hallway mentioned earlier), you can access the utility room. The walls have been tiled and there is a useful worktop with sink in exactly the same style as the open kitchen. There is also a platform (at working height) for the washing machine and dryer. The open kitchen also provides access to the rear entrance. The toilet area is here, featuring a designer toilet and wash basin surrounded by a bathroom top made of composite (blended anthracite), with a bathroom unit underneath it. The hallway also features a cloakroom alcove, surrounded by bespoke fitted cupboards. The meter cupboard can also be found here.
A lifetime home with lodging potential
The hallway at the rear leads to the right-hand wing of the country house. This was previously used as an annex (or ‘granny flat’) for a parent. This separate living area, with communal hallway, has been finished in the same style as the main property. However, instead of a natural stone floor, the floor is PVC with a stylish wooden look. But it is equally well maintained and cared for! The annex features its own fully-fledged open kitchen (modern-rustic style) with a seating and dining area adjoining it. There is also a bedroom with an attractive adjoining bathroom featuring a walk-in shower, wash basin with bathroom unit and – behind a panel – a wall hung toilet. The plan was to create a large bedroom here together with a complete bathroom, with a view to creating a lifetime home.
THE UPPER FLOOR
The solid oak staircase (featuring anti-slip strips) in the main hallway leads you up to the landing. This is pleasantly light and airy thanks to the mezzanine area. This floor boasts three truly spacious and yet cosy bedrooms, a luxury bathroom, a separate toilet area and a technical room. The large master bedroom is located above the covered terrace. This room features a dormer window and a huge fitted cupboard that covers the whole length of the room, providing plenty of wardrobe space. In addition, each wing also features a spacious bedroom. One of these has been fitted out as an exercise room. The cleverly-designed bathroom is in the same modern-rustic style as the open kitchen. There is a (Jacuzzi) bath and a very spacious walk-in shower. The sunken double washbasins are surrounded by a composite bathroom top (blended anthracite) with a bathroom unit underneath it.
OUTBUILDINGS
Twente-style barn/garage
Two masonry posts (featuring lighting) mark the entrance to the extensive yard, paved in brick slabs. The columns have been prepared for the installation of an electronic gate. In the yard, there is a huge free-standing barn, designed in the original Twente style. The structure was built completely from stone and then clad in tongue-in-groove boards applied in roof-tile style. The thatched roof emphasises the rustic character of the barn and perfectly matches the atmosphere of the country house. The barn features a wide open section in the centre, used as a carport. There are also sturdy beams in traditional style. On either side of the carport, there is a garage (or storage area, it’s up to you...), with double sliding doors.
The garden
The country house is located in an extensive area of greenery, a blend of nature and agricultural lands. A large lawn has been laid around the property, surrounded by a border of perennial plants. Thanks to hedging, shrubs and combinations of trees, this is a garden that not only provides privacy, but also features vistas and glimpses that connect it to the surrounding landscape. An undisturbed place to enjoy panoramic views. The covered terrace has already been mentioned. Opposite it, a sun terrace has been created. Thanks to a computer-controlled garden-watering system (with iron filter), the garden stays green even during periods of drought.
AND THERE’S MORE...
Shopping, sports and education
In Langeveen itself, there is a primary school. For daily grocery shopping, the nearest villages are Tubbergen (10 km) or Geesteren (6 km). At Vlierakkersweg 1, the current occupants have their shopping delivered by the supermarket.
Langeveen does however have some sports clubs: football, handball, tennis, volleyball. The De Gaarf community centre has its own sports hall. This area is also ideal for lovers of equestrian sports. Geesteren is acclaimed for its leading equestrian event CSI Twente. This is also the perfect environment for those who celebrate carnival. The vibrant Ootmarsum, a local mecca for art lovers, is also close by.
The town of Almelo, offering a range of amenities (secondary and vocational education, hospital, railway station) is around 15 km away, and no more than 20 minutes by car. Via Vriezenveen and Hardenberg, you can access the A35 motorway in the direction of Hengelo and Enschede. It also connects to the A1 in the direction of the Randstad. In addition, Langeveen is very centrally located between Zwolle (with its international school) and Enschede (international business).
The local area
Langeveen is located in a beautiful, authentic part of Twente, characterised by moraine landscape, traditionally managed fields, hedgerows and valuable nature. Historic farmhouses intersperse the landscape. The term ‘veen’ in the names of the villages in this region provides a reminder that this was once an extensive area of peatlands. Take the Engbertsdijksvenen, for example, one of the last remaining natural sites in Europe with living peat moors. This unique area has been designated as a Natura 2000 specially protected zone. The moor frog is perfectly at home here and common cranes are regular visitors to the Engbertsdijksvenen. Natural beauty is just a stone’s throw away. The Bruinehaar country estate and De Koele lake are also nearby. Two other jewels, the Springendal and Dal van de Mosbeek, with their varied landscapes and popular river trails, are just a few kilometres away. This region is home to an extensive route network, making it the perfect place to be for anyone who loves nature, hiking, cycling or horse-riding.
| Transfer | |
| Asking price | € 1150000 K.K. |
| Status | available |
| Acceptance | in consultation |
| Construction | |
| Kind of house | manor |
| Building type | detached house |
| Year of construction | 2005 |
| Construction type | existing build |
| Type of roof | hipped roof |
| SURFACE AREAS AND VOLUME | |
| Living area | 232 m2 |
| Volume | 991 m3 |
| Plot size | 7000 m2 |
| Layout | |
| Rooms | 8 |
| Bedrooms | 4 |
| Exterior space | |
| Locality | alongside a quiet road, unobstructed view, rural area |
| Garden | garden all around |
| Storage space | |
| Shed / storage | detached stone |
| Garage | |
| Garage | detached stone |
