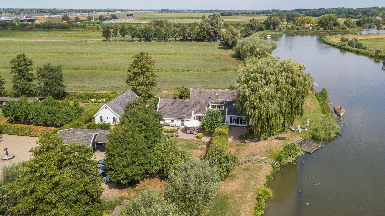
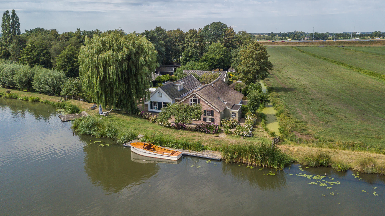
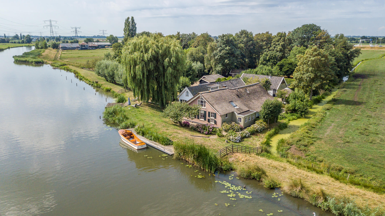
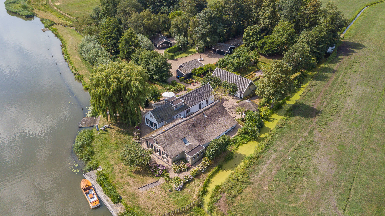
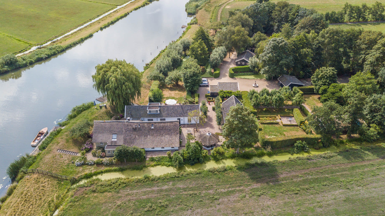
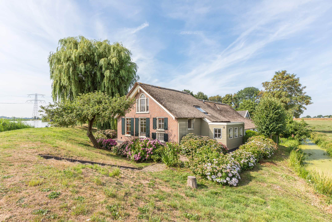
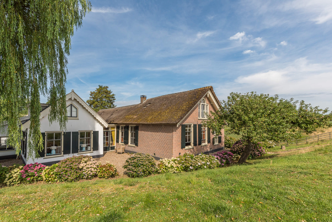
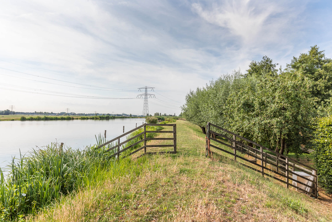
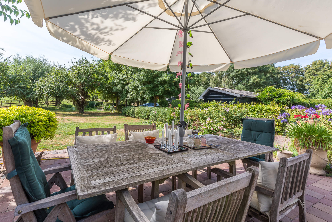
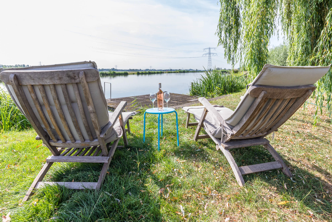
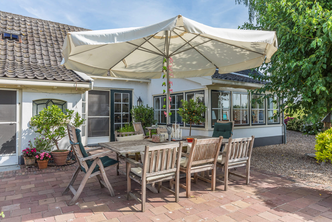
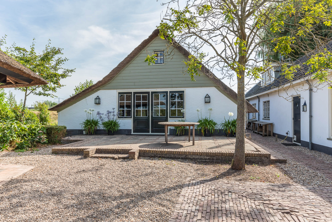
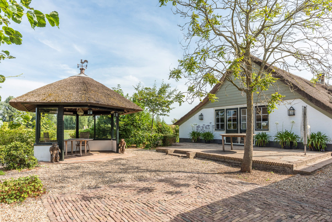

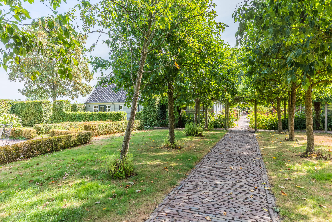
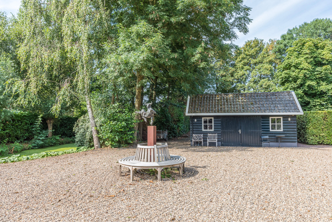
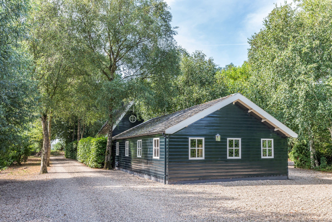
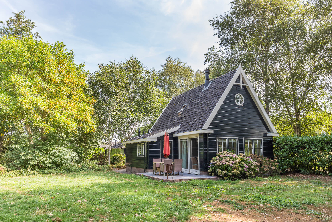
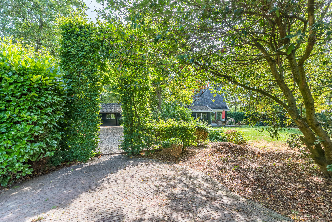
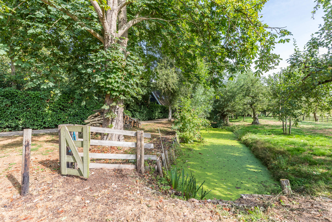
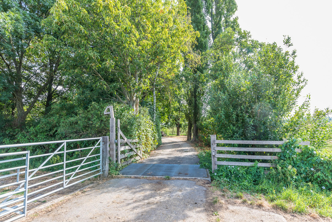
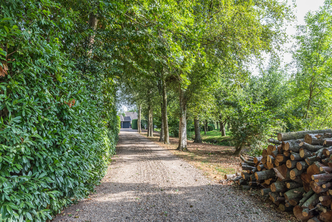
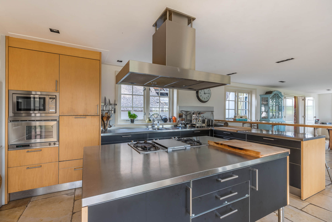
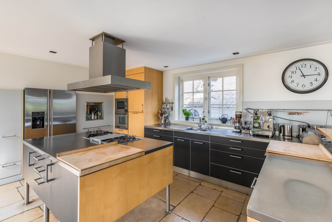
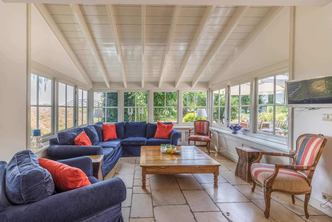
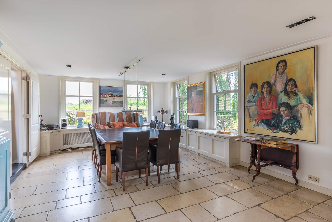
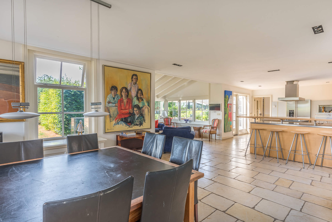
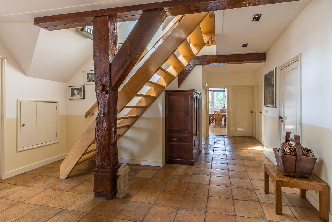
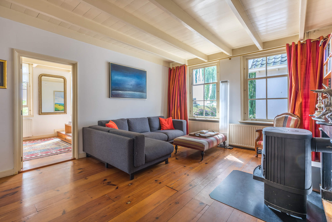
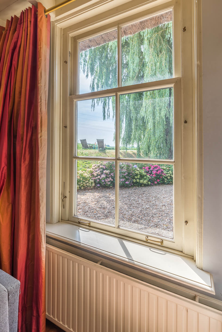
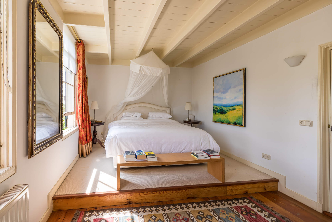
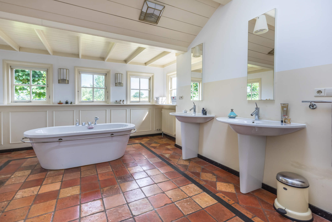
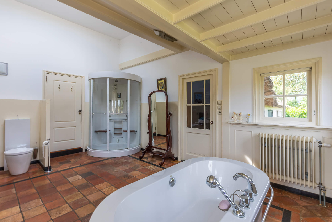
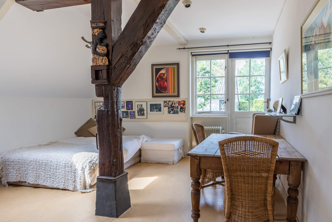
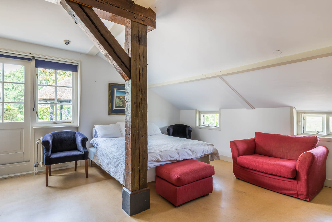
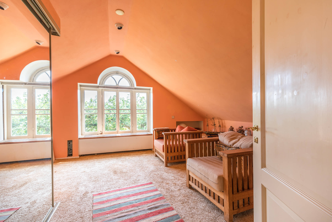
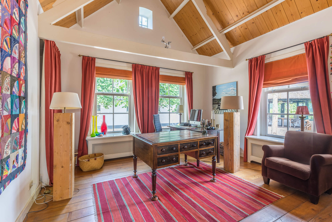
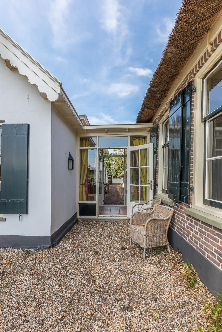
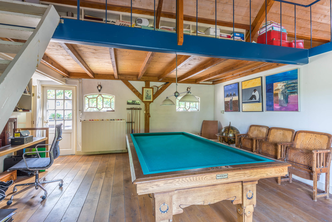
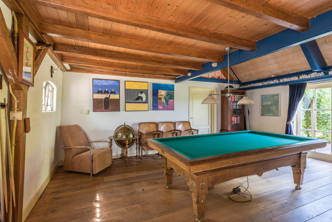
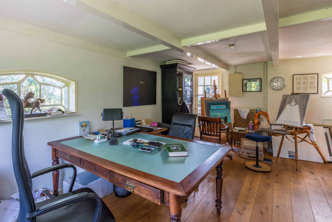
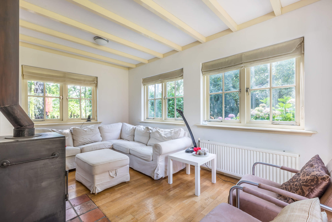
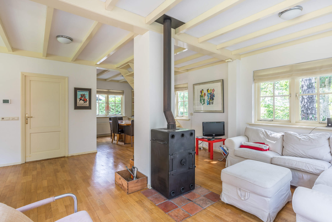
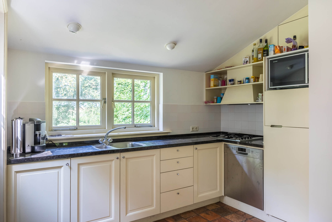

Space, tranquility and security. 'It's a different world out here.'
Photos
More details
You are young and ready to leave Amsterdam. Swap the hustle and bustle of the city for a quiet outdoor life with animals, a vegetable garden and make time for yourself. This was exactly the same idea that Len and Leo had when they searched for a home in the early 1980s. They found it in Nieuwer Ter Aa, on the banks of the Angstel. A striking farmyard with two main outbuildings and various other outhouses, surrounded by meadows with cows and sheep. “The property had been uninhabited for a while and therefore looked slightly neglected and overgrown. There was still some farming equipment scattered around which had been left behind by the farmer. You could compare it to an abandoned village somewhere in a remote corner of France. We were immediately charmed by the unique atmosphere”.
Region specific
Certain building requirements needed to be adhered to before people could move in. Therefore a renovation took place in the very good hands of an experienced carpenter who was passionate about his profession and had a great sense of history and respect for local architecture. In short: someone who knew what he was doing. This is evident when you look at the thatched roof, the elegantly made bargeboards, the authentic sliding windows with rod distribution and wooden shutters. Characteristic details such as stable windows and cut joints have been retained. The roof of the collapsed kapberg has been reused for a stylish tea house. The exteriors of all the buildings have been painted in the original colours. A number of impressive oak trusses are visible in the interior. The panel doors and the machined frame moldings are equally attractive. Of course, comfort has also been added such as roof insulation and underfloor heating.
Farmhouse I
Originally there were two separate residential farmhouses, each with its own house number (still the case). These are connected by a modest, transparent construction. This ‘separation’ from the past can easily be restored, which makes the complex suitable for double occupancy. The largest farmhouse has a wealth of space. Downstairs is a spacious living room with wood burning stove. In the former part there are three bedrooms and two bathrooms. The master bedroom is located separately from the rest and has a separate dressing area. There is a spacious luxury private bathroom with a (walk-in) steam shower, two sinks and a freestanding bathtub. The sanitary comes into its own on the ‘farmers floor tiles’. On the upper floor there are two more spacious rooms, which can be used as as bedrooms or office space, and a separate storage room.
Farmhouse II
The slightly smaller white-painted farmhouse is largely furnished as an expansive living kitchen and annex living. Further on in the elongated building is a well-sized office which can also serve as a playroom, TV room or bedroom. On the first floor there is a separate living area consisting of a living room, a bedroom and a private bathroom. During the spring, the white summer house is the place to be. A wonderfully light room, where the sun comes in on all sides. As mentioned previously, it has a very large fully equipped living kitchen with a modern kitchen island. Cooking is a social event here with cosy gatherings around the large table in the spacious conservatory or on the adjoining terrace where you can also relax. When autumn arrives and the days start to get cooler, the family likes to retire to the farmhouse. Under the atmospheric natural stone floor there is underfloor heating which ensures comfort in all rooms. Their favourite place is the front of the house with the warming glow of the wood stove.
Guest house
Behind the (double) farmhouse is a detached stone structure, which is the former guesthouse. This is currently being used for multiple purposes. One part is designed as a mancave: office, billiards room and hunting room. A perfect retreat with a wood-burning stove. There is also a separate room which serves as a washing and drying room.
Recreational home
A recreation house arose in the late nineties, which was once a chicken shed. This has its own plot of land (of 2000 m2) with a lot of privacy. The unique stone building has wooden cladding and is painted in an authentic dark green colour which is carefully tailored to the environment. There is a cosy sitting room with a sliding door to a terrace, as well as a nice fully equipped kitchen. The ground floor has wooden floorboards. Upstairs is a bedroom and a bathroom. “A cute little house, with all the trimmings”. There are also two work sheds on the plot and a garage/carport with space for several cars. These buildings are also well maintained.
Living with the seasons
Living at this location is living with the seasons. While the bare wood still looks grey and drab at the end of winter, the yellow-green foothills of the majestic old weeping willow on the dike are already announcing spring. Along the ditch is a row of pollard willows. There is also an orchard with high-stem apples and pears. Together with ‘neighbourhood friends’ who also have an orchard, our joint apple harvest is brought to the greengrocer in the village. “He makes pure juice from the apples. The bottled apple juice is divided depending on the amount of apples each had”. Speaking of neighbours, they live at some distance. There are two working farms along the Angstel. Otherwise there are only private individuals who have bought a likewise farmhouse. “It is striking that more and more young families come to live here”, says Len. “There are a few houseboats on the Angstel, which is not a problem for us. They are all people who, just like us, enjoy being alone. If the river is frozen in winter, that's a different story. Then you suddenly see a neighbour passing by with a sleigh of wood or we go ice-skating together. By the way, we do have a neighbourhood app, where we draw each other's attention to important matters”.
Sailing
There are plenty of seating areas to soak up the sun or relax in the shade by the buildings, across the terrain and on the embankment. The embankment is raised after Wilnis. “Sitting by the water is so special and enjoyable. Especially the tranquillity, the many water birds and the boats passing by during the summer days. You are, after all, close to the Vinkeveense plassen. It is great to sail here, as you have so many options. We sometimes go out by boat in the evening. Bottle of wine and a few glasses. Within half an hour you are on the Vecht. A fantastic boat trip!”.
Nieuwer Ter Aa and Breukelen
Now something about Nieuwer Ter Aa, a village with more than 450 inhabitants, and part of the township of Stichtse Vecht. This means no buzzing nightlife or shopping area. There is a small primary school and a popular neighbourhood supermarket which is run by (voluntary) villagers. “It is a close-knit, fairly private community. Very friendly people. There is always a helping hand if needed”, explains Len. “But to be honest, we tend to go to Breukelen which is fifteen minutes away by car. There is a larger primary school and secondary education, from VMBO (pre-vocational secondary education) to VWO (pre-university secondary education). ”When the children were young, this meant daily pick-up and drop-off. “Yes, that's the price you pay if you live in a place like this. We know no better and have never experienced it as a problem. We combined it with shopping and doing chores. When our children were older, they cycled to Breukelen with the other village children. They just had to cross the river with the ferry and then five minutes to get to the school”.
Amsterdam and Utrecht
The more than one hectare property forms a tree-rich enclave in the middle of the meadows. “It is visible from the A2 motorway and from the train. Then you suddenly see a bush appear. Well, that's where we live!”. The house is located on the waterfront. The A2 is at the rear in the far off distance and hidden from view. “In the past 35 years it has been overgrown here with timber stands and trees, which form a natural noise barrier. But to be honest, you can hear the motorway slightly in the background. During rainy weather from the west, the noise is somewhat stronger. If the wind comes from the north, east or south, usually with good weather, it is considerably less. Is it a nuisance? No, otherwise we would not have lasted here this long”, explains Len. “You can live here perfectly under the smoke of Amsterdam. My husband commutes by car to the Zuidas which takes forty minutes door to door. Public transport (bus or train) to Breukelen is well organised”. Leo and Len have really enjoyed this location in the green heart of the Randstad. “It's great if you drive home from work, take the Breukelen exit and then turn onto ‘our’ little road. Then you enter a different world and the weight on your shoulders just disappears instantly”.
Security
Leo and Len have lived at this property for more than thirty-five years, which was only interrupted by a short foreign adventure. “We sometimes say in ‘our own village’. When we first came here we were young. Our four, now adult children, have grown up with sentiment for this place where they were born. They have become real outdoor people. Of course, they have sometimes murmured "we want to live next to the school!" But this was primarily a place of sanctity for them. Where they could have fun and get up to mischief. Where parties were celebrated and friends stayed overnight”. In short: we have many good memories here. “If we could, we would definitely do this all again! But now is the time to look for something smaller”.
| Transfer | |
| Asking price | € 1.950.000 K.K. |
| Status | available |
| Acceptance | in consultation |
| Construction | |
| Kind of house | farmhouse |
| Building type | detached house |
| Year of construction | 2011 |
| Construction type | existing build |
| Type of roof | gable roof covered with cane and roof tiles |
| SURFACE AREAS AND VOLUME | |
| Living area | 390 m2 |
| Volume | 1479 m3 |
| Plot size | 10540 m2 |
| External storage space | 205 m² |
| Layout | |
| Rooms | 12 |
| Bedrooms | 9 |
| Facilities | alarm system, smokestack, skylight |
| Number of bath rooms | 3 |
| Bathroom facilities | 2 baths, 3 showers, 3 toilets |
| Number of stories | 2 |
| Exterior space | |
| Locality | alongside water, alongside a quiet road, unobstructed view, open location, outside city limits, alongside waterway |
| Garden | surrounded by garden |
| Storage space | |
| Shed / storage | attached wood |
| Facilities | running water |
| Garage | |
| Garage | detached wood, CARPORT |
| Capacity | 2 cars |
| Energy | |
| Provisional energy label | G |
| Heating | CH boiler, fireplace and partial floor heating |
| Hot water | CH boiler |
