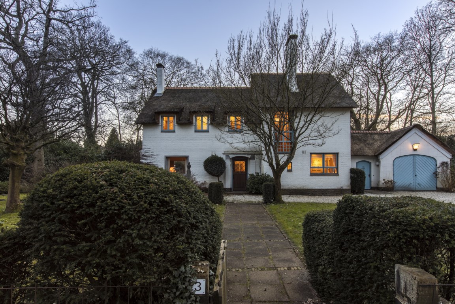
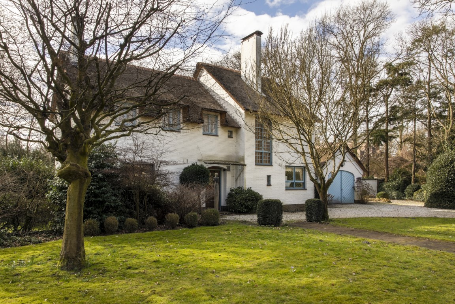
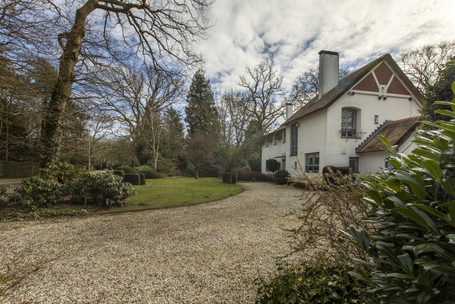
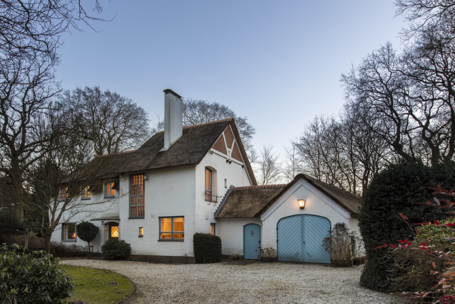
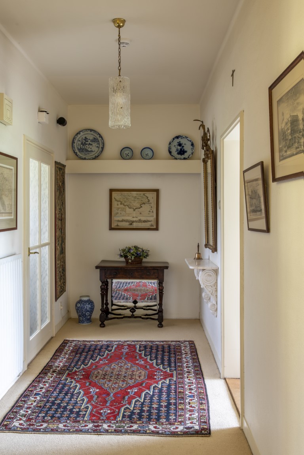
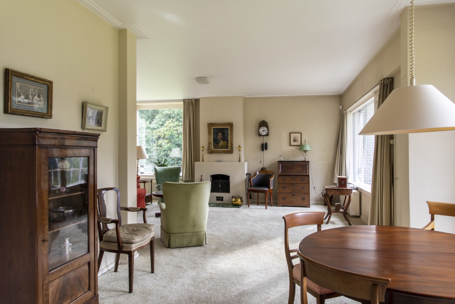
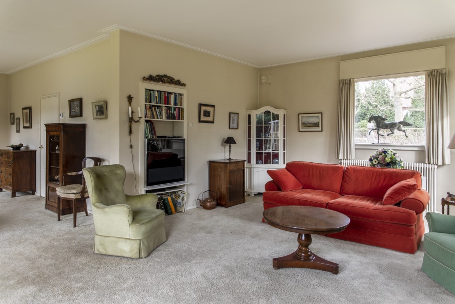
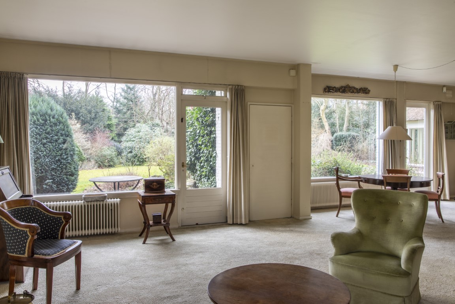
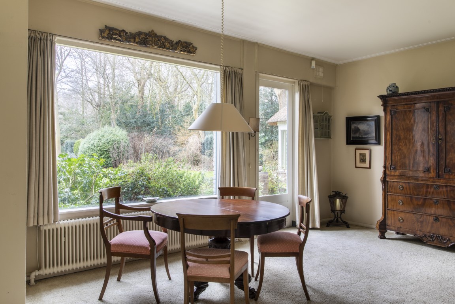
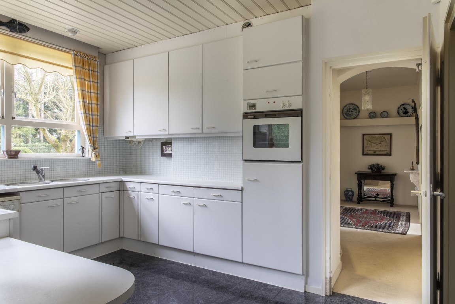

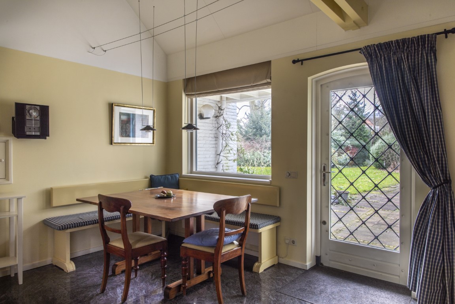
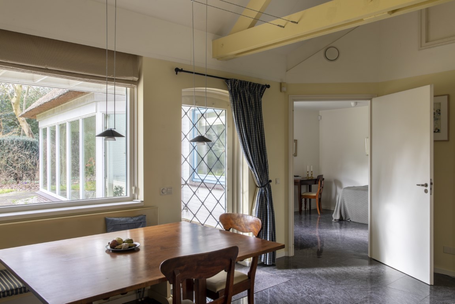
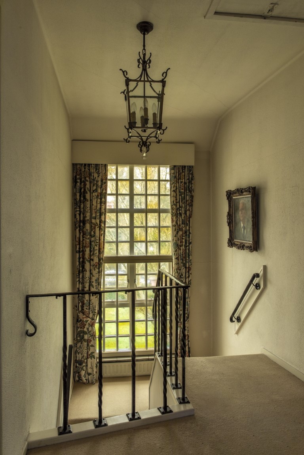
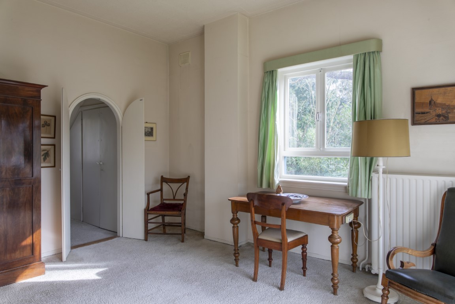
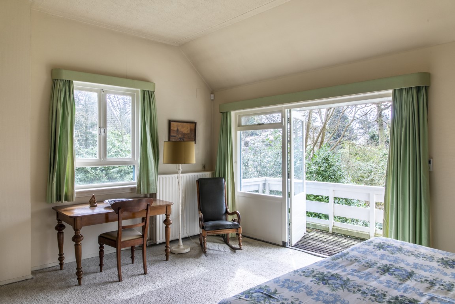
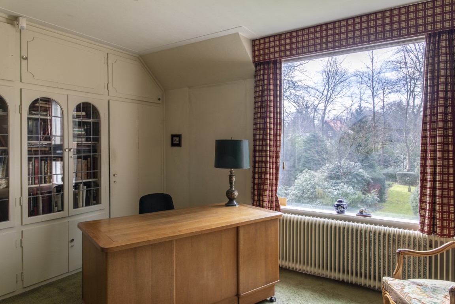
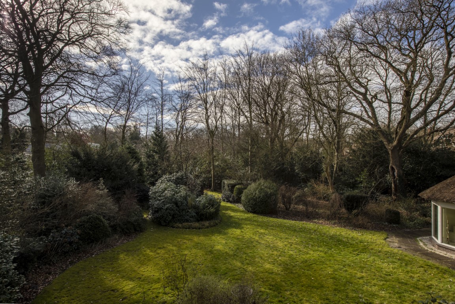
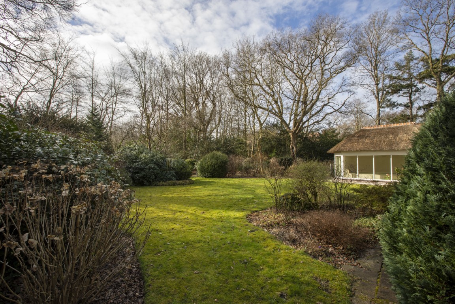
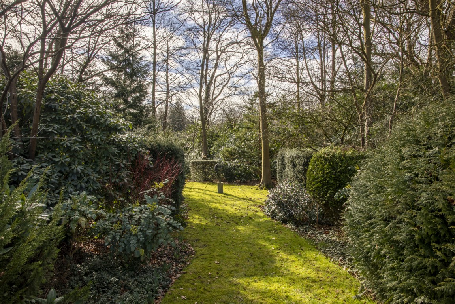
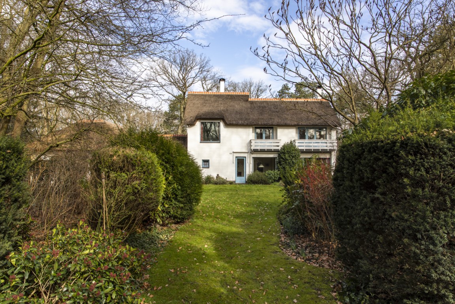
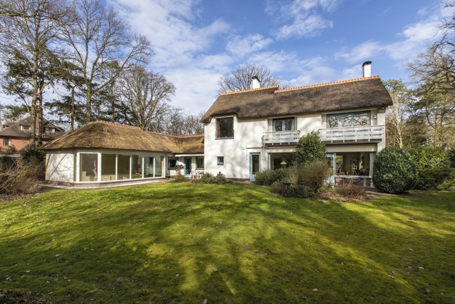
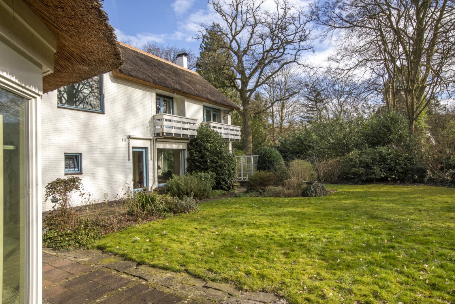
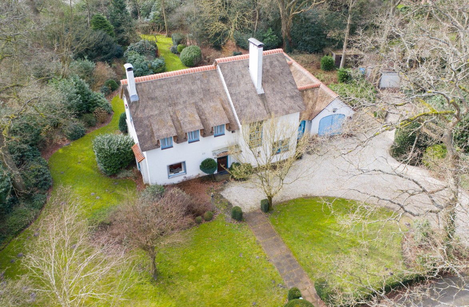
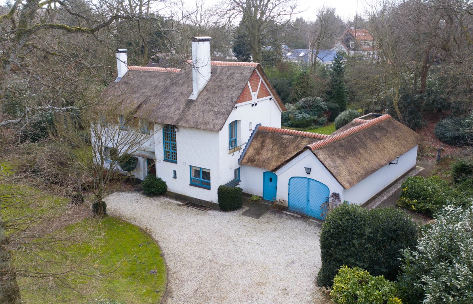
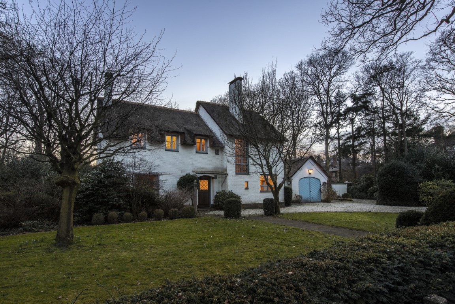

Kerkeboslaan 3
Photos
More details
Close to The Hague and the North Sea beaches
Villa set in fabulous green surroundings
This architect-designed detached villa was built in 1952. The design was commissioned by a couple who had been forced to leave their home in The Hague during World War II. Once peace had been restored, they went in search of a place where they could grow old comfortably, surrounded by nature, peace and open space. They were looking for somewhere just for the two of them, as their children had long flown the nest. But room for guests was essential, particularly for their grandchildren.
This is how it began
The villa at Kerkeboslaan 3 in Wassenaar, located in a quiet street in a friendly neighbourhood, was all that the couple could have hoped for and more: the villa with its attractive white-wall covering, topped with a thatched roof is perfectly positioned on the spacious 4,000 m² plot of land to be far enough from the road to provide privacy, but with most of the available land still located behind the villa. Its design makes optimum use of the sumptuous green surroundings. This was the couple’s dream home, a place where their children and grandchildren could enjoy being together. One of the grandchildren describes how her grandfather hid chocolate eggs under the trees at Easter. “We were small at the time and we thought that our grandparents had a large forest in the back garden! We loved playing here; we got a thrill from exploring all those dark, windy paths.” The garden to the rear of Kerkeboslaan 3 also conceals a piece of local history. Wassenaar is known for its historical country estates and in olden time, the main route connecting various estates in Wassenaar crossed this plot and horse-drawn carriages used to drive back and forth through the garden. The road has disappeared now, but several imposing trees still bear silent witness to the past.
Family home
By the end of the 1970s, the elderly couple had passed away, but the house stayed in the family. The couple’s son and his wife moved into Kerkeboslaan 3 in 1983 as the new owners, when their own children had left home. It was still a place where the family met to celebrate high days and holidays. The ‘forest’ was integrated into a park-like garden. “My parents designed their garden together with the then-manager of Keukenhof”, explains the couple’s daughter. “I remember all of us helping to plant the shrubs and flowers.” Sadly, her father was not able to enjoy the fruits of his labours for long, but her mother was determined to stay in the house after his passing. “She felt safe in this familiar house and the surroundings. And she adored her garden. It was her comfort blanket. Towards the end of the 1990s, she had a swimming pool built in the former garage wing and swam every morning to stay fit and healthy.” The grandchildren also have fond memories of the swimming pool. “Visiting Granny was a real treat.” The daughter recalls the international character of Wassenaar, reflected in several ambassadors occupying houses in Wassenaar.
ABOUT THE HOUSE
The villa was built in 1952 as a comfortable home for a married couple. It would be fair to say that it is a very large house. The current bedroom with its own bathroom on the ground floor make the house suitable for all ages. However, times change and these days, a family with children would probably need a larger living area. There is certainly space on the first floor to build stairs leading up to the loft, with the potential for creating additional rooms or bedrooms by building a dormer. The ground floor also has potential for being extended, and prospective buyers could consult with the municipality to explore the options within the current zoning plan. It is also worth mentioning that increasing numbers of families with young children are moving into the neighbourhood at the moment.
L-shaped living room, overlooking the garden
The front door leads into a small porch where the meter cupboard is housed. This continues into the hallway with a cloakroom and toilet. The original stairs to the first floor, complete with wrought iron bannisters and spindles, are still in place. The hall leads into the living room and the kitchen. Entering the L-shaped living room first, this beautifully sunny room brings the garden indoors thanks to several windows and two doors. Directly behind the room is a paved patio overlooking the garden. This forms a delightful place to sit looking out onto the lawn, with its wide variety of shrubs and trees. The living room has a real wood-burning fire. In addition, there is plenty of cupboard space.
Kitchen, lounge/dining room, bedroom with bathroom
From the hallway, a door leads into the kitchen, which faces the front of the house. The kitchen leads into the storage room and (one door further along) the utility room. Steps in the storage room take you down to a spacious cellar, partly in use as a wine cellar, partly as storage space with two large, fitted cupboards. A separate part of the cellar is currently in use as a hobby room. The kitchen also provides access to another comfortable lounge, which is a place not only for dining, but also for relaxation with family and friends. Double doors at the back open out onto a fabulous sheltered patio. This was the favourite spot of the last resident, who spent many hours enjoying this tranquil garden setting. As she grew older, she had the former study (accessible from the lounge/dining room) converted into a bedroom with adjacent bathroom.
First floor and attic
The first-floor landing provides access to four bedrooms, two bathrooms and a separate toilet. The master bedroom is spacious and features a balcony with excellent views of the green surroundings. It also has a walk-in closet. This bedroom has direct access to a bathroom with a bath, shower unit, basin and bidet. This bathroom can also be accessed from the landing. The second bedroom is another good-sized room, which offers plenty of cupboard space. It used to be a study/office. The third bedroom is smaller, but has a balcony and its own basin. The fourth bedroom is also smaller. There is another, smaller bathroom with a shower and washbasin. A loft ladder folds out of a trapdoor in the landing ceiling and takes you up to the spacious loft (with potential to create extra rooms/bedrooms). Kerkeboslaan 3 also boasts a large drive and a detached garage with a remote controlled up-and-over door. Like the detached storage shed, the garage is at the side of the house.
WASSENAAR & THE SURROUNDING AREA
Located in the outskirts of the dynamic metropolis of The Hague, Wassenaar is a tranquil, but far from boring, village. The municipality has a population of 26,000, including countless expats who give the village an exciting, international vibe. There is a lot of space in Wassenaar. Both the village centre, with its distinctive, historical facades, and the green spaces around the village are nurtured and cherished. Sustainability is high on the municipal agenda. The dunes close to Wassenaar and the North Sea beaches offer fantastic opportunities for walking and cycling. The Hollandse Duinen National Park is being developed here to ensure that the valuable area of natural beauty between Wassenaar and Katwijk is retained for future generations.
Wassenaar is a neat, tidy village, but has everything you could possibly need, with a universal appeal to both young and old. There is a wide variety of shops, friendly bars and cafés, and excellent catering venues. In addition, there is no shortage of sports facilities, including golf, hockey, tennis, football, athletics and volleyball clubs. The village boasts a swimming pool, and sports events are organised all year round. This is also a good place for cultural activities. Wassenaar has a library, a cinema and a small but active theatre. The cultural programme includes music festivals such as the Dickens Festival, Plein Musique and the International Chamber Music Festival. And we mustn’t forget Museum Voorlinde. The village has several primary schools and two high schools, and a number of international schools are within easy reach, including The American School in Wassenaar itself, The British School in Mariahoeve, the French and German schools in Scheveningen and The International School in Kijkduin. The university city Leiden is ‘just around the corner’. The Hague is even closer.
| Transfer | |
| Asking price | € 2100000 K.K. |
| Status | available |
| Acceptance | in consulation |
| Construction | |
| Kind of house | singel family home |
| Building type | detached house |
| Year of construction | 1952 |
| Construction type | existing build |
| SURFACE AREAS AND VOLUME | |
| Living area | 268 m2 |
| Volume | 1215 m3 |
| Plot size | 4045 m2 |
| Layout | |
| Rooms | 7 |
| Bedrooms | 3 |
| Facilities | alarm system, TV cable, swimmingpool, smokestack |
| Number of bath rooms | 3 |
| Exterior space | |
| Locality | alongside a quiet road, in residential area |
| Garden | surrounded by garden |
| Balcony/terrace | balcony |
| Storage space | |
| Shed / storage | detached wood |
| Storage | outside storage |
| Garage | |
| Garage | attached stone |
| Capacity | 1 car |
| Facilities | Electricity and heating |
| Renovated | |
| Renovated | 1999 |
