

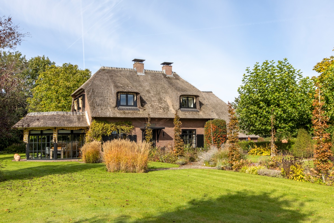
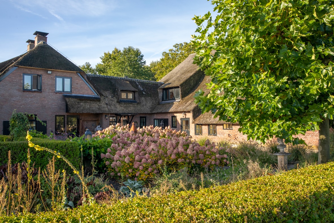
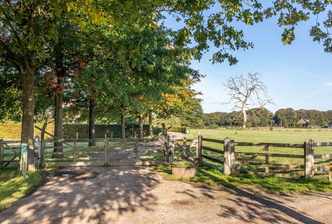
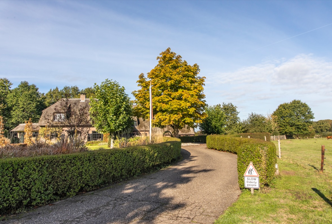
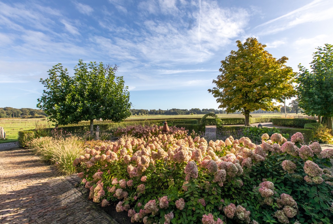
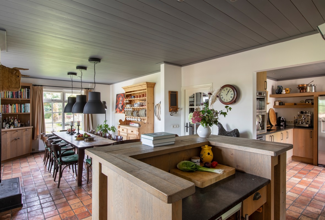
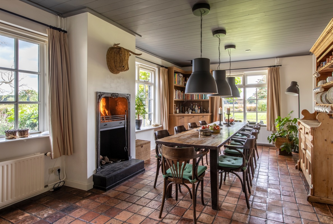
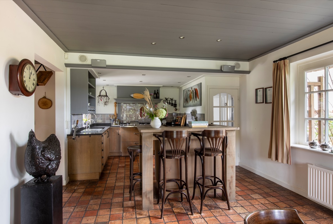
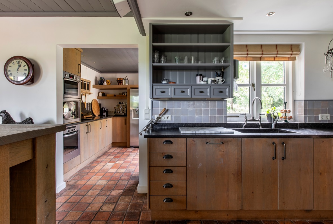
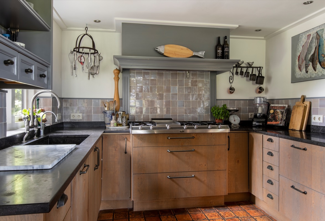
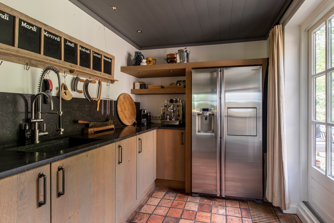
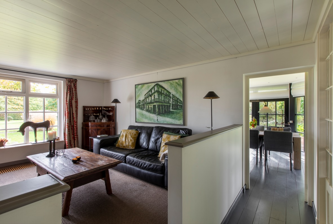
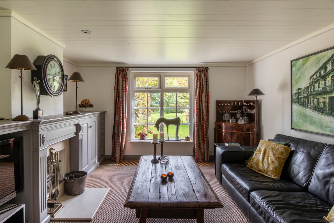
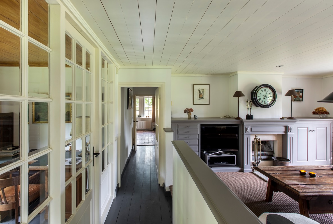
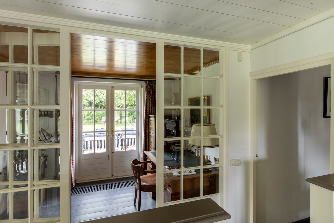
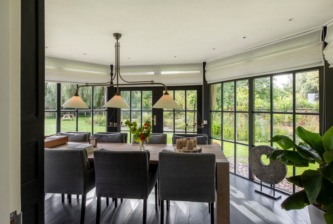
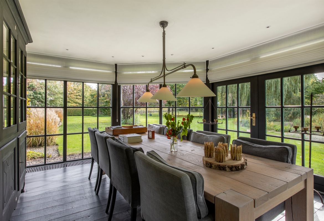
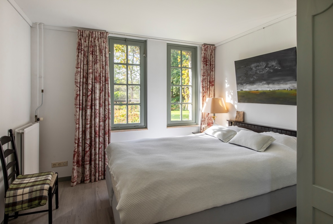

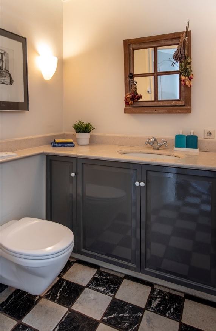
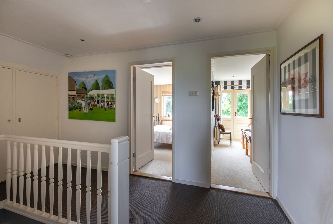
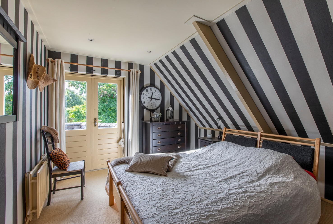
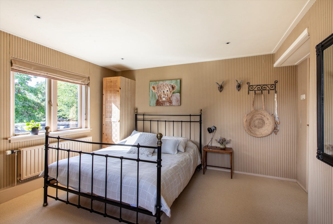
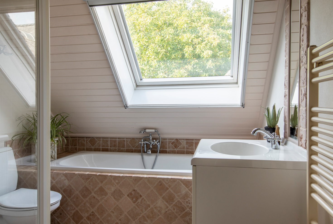
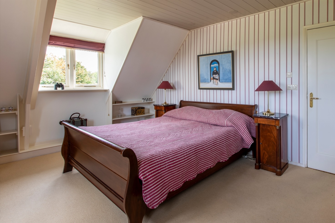
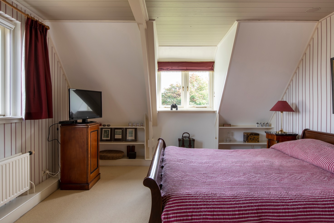
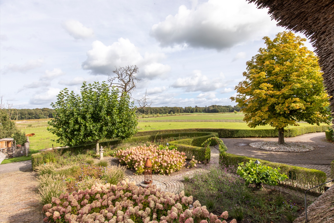
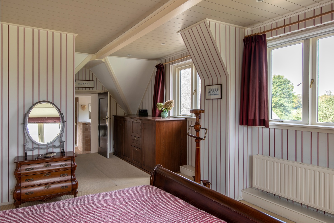
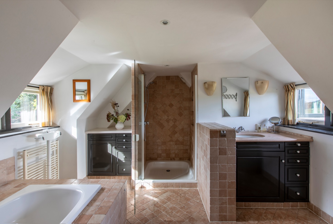
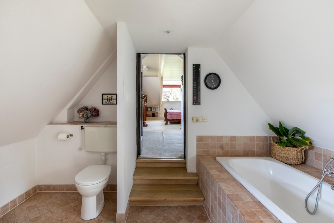
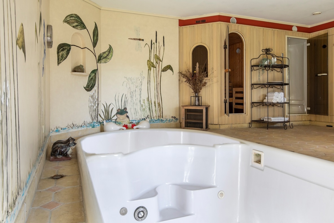
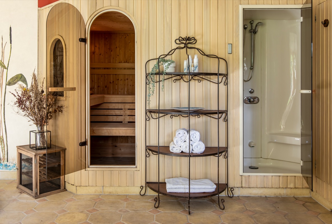
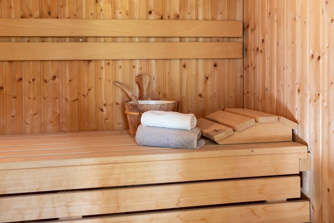
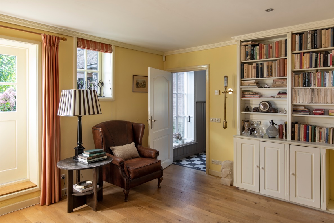
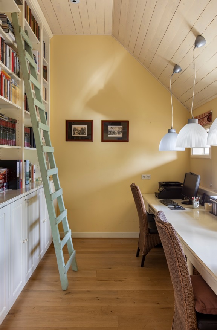
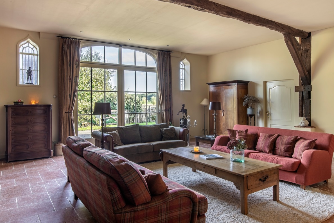
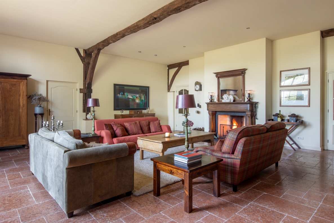
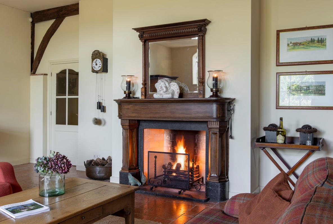
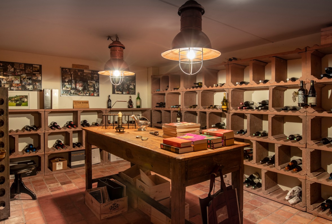
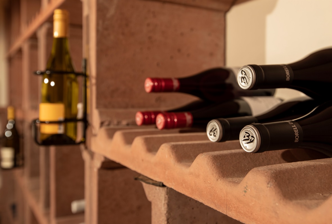
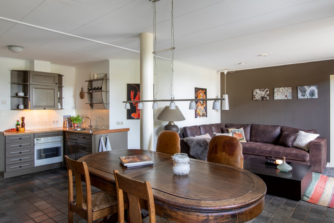
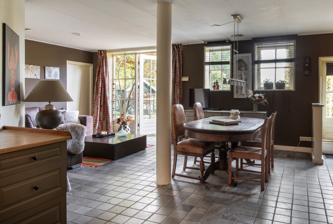
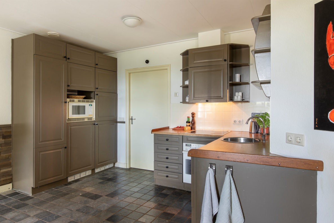
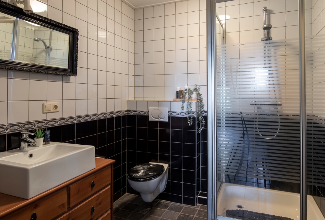
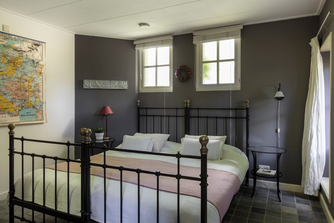
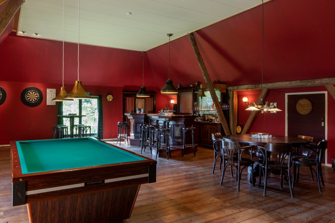
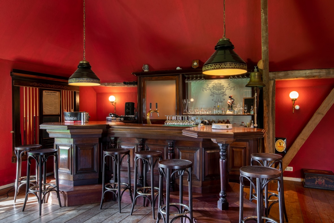
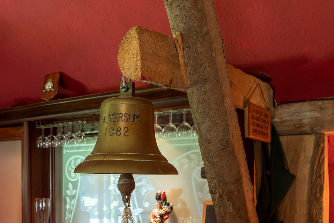
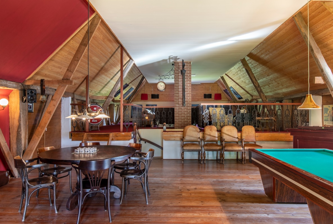
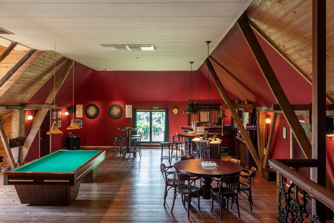
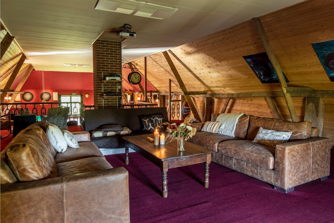
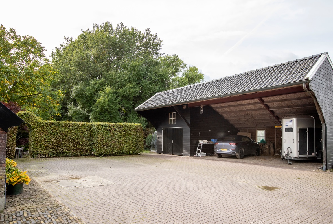
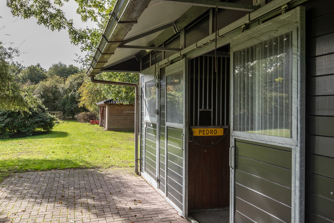
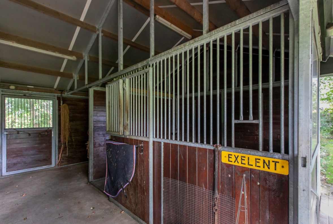
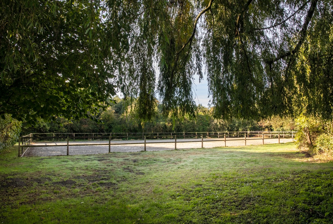
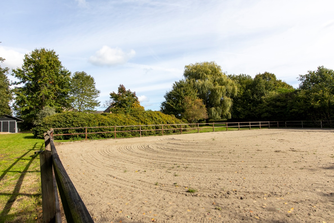
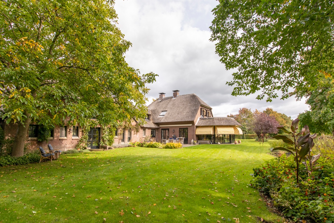
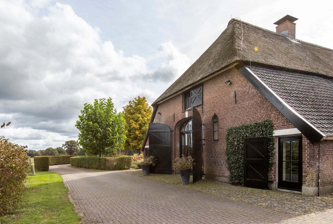
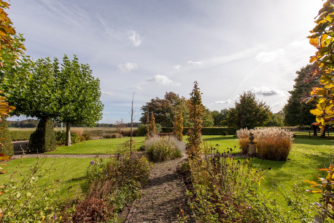
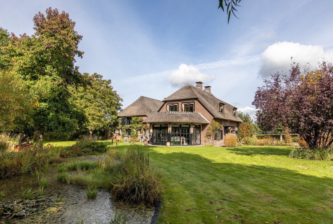
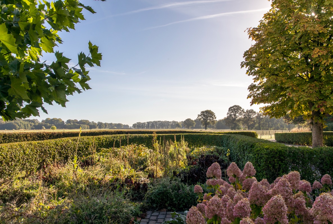
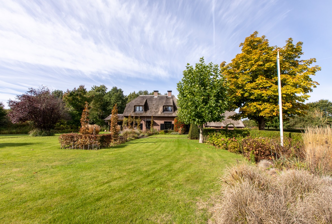

Country estate and stylish farmhouse in attractive natural setting
Photos
More details
Close to Deventer
Country estate and stylish farmhouse in attractive natural setting and the possibility to purchase additional plots!
Close to the provincial boundary between Overijssel and Gelderland, where the regions of Salland and Achterhoek meet, is the location of this stylish farmhouse. The living space is more than generous, the surroundings extensive, green and tranquil and the freedom simply unparalleled. Yet the A1 motorway, providing excellent connections with the Randstad, is just a few minutes’ drive away by car. Welcome to De Nijhof country estate, where life is good. A place for people who love the great outdoors. There is everything you need for animal rearing – horses, cows, smaller livestock – and plenty of space. It is a place where the experience of nature and the seasons is intense. And yet you are still not living in the middle of nowhere.
Exit 23 Deventer
From the A1, take exit 23 in the direction of Deventer, and you suddenly find yourself in a different world. A region filled with meadows, natural floodplains and woodland. Welcome to Epse (in the municipality of Lochem), the village of which De Nijhof country estate is a part. Dortherweg runs through the attractive outskirts of Epse. From this distance, the farmhouse is hidden from sight. If you take the semi-asphalted tree-lined lane called Nijhofslaantje you soon reach a rugged line of oak hedging. After that, is the private drive to the De Nijhof estate, culminating in a roundabout. There is space for several cars right next to the property. You are immediately surrounded by the gorgeous garden and panoramic views across the surrounding area. In an old beech tree in the meadow, a flock of starlings have gathered, ready to migrate to the south. “Come on in!”, say the current residents invitingly. They have been living at De Nijhof for over 20 years and felt at home from the very first day. The couple devised the interior design themselves, and it is a triumph. “We appear to have a talent for it. Or at least that’s what other people tell us.”
Space for biodiversity to bloom
The surrounding country estate of De Nijhof, 5.5 hectares in size, has not been opened to the public (and the option to acquire approximately 5 hectares of land additionally). The plot is made up of grassland and woodland and is partly bordered by the Dortherbeek brook. In the relandscaping project completed in 2014, the brook was once more allowed to meander its original course. Retention areas were also put in place: areas of meadowland that are allowed to flood at times of high water. The brook has been designated as an ecological connection zone, a corridor in the landscape where plants and animals can move freely to different areas. This ensures that there is plenty of space for biodiversity to bloom. “Since then, there’s been a sharp increase in the number of butterflies, bees and other insects, as well as birds and small mammals. The same applies to plant species. The Dortherbeek has really developed since the relandscaping.” The couple keep several Scottish Highland cattle on their estate. “’In the summer, the cows cool off in the water. Seeing them up to their middles is quite a sight. We also regularly have deer in the meadow, and even very occasionally in the garden.” The early morning mists sweeping across the countryside are a beautiful sight to behold. You might even encounter a nocturnal apparition in the form of the wise women known as the ‘Witte wiev’n’.
History
At the heart of the De Nijhof lies the substantial historic farmhouse dating from 1871, completely thatched and featuring dormer windows. This was originally one of two separate buildings: a house for the farmer’s family and a large barn for the livestock. When the farm ceased business, a connection between the two was built. Much of the shell of the building has retained its original character. The thatched roof, the masonry, the panelling on the windows, as well as the original barn windows. The original living area was rebuilt in 1953, after a fire caused by a lightning strike left it in ashes. Internally, most of the farmhouse features panelled doors, some of them with internal panelling and glass. The previous owner made some significant investments in the former farmhouse. He also merged areas of land, creating one large connected area that was ultimately accorded country estate status. “He was the one who created the structure of the country estate.” The current owners renovated the monumental barn (and did so in style), creating living space that shows respect for its original purpose. The authentic row of barn windows where the cows used to stand has therefore been maintained. The same applies to the impressive original barn doors, both halves of which have been opened up against the external façade. This wide opening, through which the farmer used to ride into the yard with his horse and cart, has been fitted with glass. The original beams are also visible, as are several other original features. The milking chamber and old laundry have been fitted out as a guest room with adjacent bathroom. No expense was spared on materials during the refurbishment. Most of the house is double-glazed and there are three wood-burner areas with chimneys.
Grocery shopping and more
You can do all your daily grocery shopping in the nearby Gorssel, which is 4 km away and seven minutes by car. This is a village with real style and character. It is also home to an extraordinary museum: Museum More. You will find a primary school in Epse. There is a sports club offering badminton, football, hockey, volleyball, bridge and gymnastics. There is also a nearby riding school, and a petrol station. Larger (and very welcoming) towns, such as Zutphen (13 km) and Lochem (18 km) have a more extensive retail offering. Then, of course, there is Deventer, just 7 km from Epse. There, you will find secondary and higher professional schools, a hospital, numerous cultural and sports facilities and an urban retail offering. “There’s also a railway station! If we’re going away, we take the Intercity to Schiphol from Deventer. It’s a great start to the holiday.” Not far from Deventer, there is also an excellent golf club. And there is the A1 motorway, the fast connection with the Randstad and east of the country (Enschede, Hengelo). “It took me half an hour to get to work in Hoevelaken. As for Amsterdam, where our children live, it’s just over an hour’s drive. Not far at all. Getting to the Randstad is really easy from here. We were actually quite surprised about that.” De Nijhof also serves as an excellent base for hiking or cycling. “Every time, we think ‘what an amazing country this is!’”
Neighbourliness
Dortherweg is a road that is around 5 km long. A nice mixture of people live there, including people born and bred in Epse and many from elsewhere, especially the Randstad. Some of the surrounding farms are still in business, whereas others have been converted and modernised. “Dortherweg is a place where the Twente tradition of neighbourliness – known as noaberschap – continues to be upheld. Over the years, the idea has faded somewhat. But if you come to live here, you will definitely be asked if you want to become a ‘neighbour’. We did, but there’s no obligation. That’s what’s so great about it. No one minds if you say ‘no’”, explain the current residents, reassuringly. “There’s a great atmosphere in the neighbourhood. Every summer, an outing is organised. Then there’s the New Year’s drinks reception. And if anything special needs doing, everyone in the neighbourhood is ready to help. There is an element of social control, but it’s never intrusive or enforced. So, we’ve certainly never felt lonely living here! In any case, there are regularly cyclists and hikers passing by.”
The gardens
Having taken some expert advice from a landscape architect, the current residents planted up the garden area themselves, largely with plants native to the region. There is a large natural pond, borders of flowering perennials, an extensive lawn, hornbeam hedging and a stunning walnut tree. “In the summer heat, we like to enjoy the shade of the walnut tree. No parasol can compete with that. There is also a vegetable plot (fenced off), with herbs, asparagus beds and espaliered fruit. Rows of shrubs and trees have been planted to create garden rooms. Of course, we’ve made a few changes in the last 20 years.” In order to deal with the dry summers, a computer-controlled garden watering system was installed in 2021.
Safe place to live
“You never get strangers on your doorstep here! We’ve felt extremely safe throughout the years we’ve been here. The neighbourliness has something to do with it. As we said earlier, there is social control, but in a pleasant way.” The sturdy wooden gates at the main entrance open electronically and can only be operated remotely. The farmhouse is also secured by means of an alarm system with motion sensors. Around the plot, attractive wooden fencing has been placed, with an electric wire at a height of around 20 cm. It is there to keep the dogs in. The farmhouse also has a lightning conductor fitted.
THE HOUSE
THE LEFT WING
Open kitchen
The house itself is surrounded by a path of traditional brick slabs. We enter a cosy hallway and walk through to the characterful open kitchen. This spacious kitchen fitted with dimmable spotlights was created by combining two separate smaller rooms. The floor is tiled with beige-coloured terracotta tiles. The kitchen units and the impressive dining bar are made from solid natural oak. It makes an attractive combination with the worktop in black stone. There is space for an exceptionally long dining table and therefore plenty of guests. This suits the current residents perfectly. They both share a passion for cooking. “When we suggest moving to the dining table in the conservatory, people often say ‘oh, let’s stay in the kitchen instead’. People always want to sit here in the kitchen. We also love to spend time here too.” This is hardly surprising with such views across the garden and surrounding meadows. And the roaring fire in the raised fireplace in wintertime.
Cooking has become much more than just a hobby for the couple. This is why the kitchen features all modern conveniences. These include a Boretti gas hob, with six (!) burners and a teppanyaki grill plate. Above it is an attractive chimney with extractor hood. The kitchen also boasts a steam oven, a combination microwave, plate warmer and wine cooler. One of the stone sinks also features a Quooker tap. Double French windows open out to a large paved terrace, complete with electric canopy. This is a kitchen with easily enough space for two people to cook at the same time. You can also chat to your guests at the table as you cook.
TV room, study and conservatory
We now walk into the original living area, which is fitted with wooden flooring throughout. There is a second hallway with its own entrance here (the front door, so to speak). There is also a toilet area, access to the store cellar and a staircase leading to the first floor. But first we head to the semi-circular conservatory. As we do so, we pass a raised semi-open room, set up as a TV room. There is a chimney and open fireplace. This is a wonderfully cosy area that again features stunning views of the green surroundings. Opposite, is a modest study area. At the end of the corridor is the very spacious conservatory. With so much glass, you really feel a connection with the surrounding gardens. Perfect for the woman of the house, who just loves gardening. Two double French windows take you straight into this green realm. “It really is a wonderful place. Sitting at the table in the mornings reading the paper…”
The first floor
Returning to the hallway, we take the original staircase to the first floor. The dormer windows on this floor create a special atmosphere. There is a very large master bedroom with ensuite bathroom (and underfloor heating). The bathroom, finished in white and light sandy shades, boasts a bath tub, shower cabin, wash basin with vanity unit and toilet. This bedroom also features a very useful walk-in wardrobe. The landing adjoins two further spacious and cosy bedrooms. One has double French windows leading out to the roof terrace above the semi-circular conservatory. The views here are magnificent. There is also a separate (second) bathroom, in the same style as the master bathroom described above. There is a shower cabin, a wash basin and toilet.
THE RIGHT WING
Utility room, bedroom and toilet area
This area of the farmhouse used to be where the livestock were kept. We start in the hallway that we originally entered. Where we previously turned left into the open kitchen, we now turn right, where the hallway leads to a corridor that connects to various rooms. We start with the utility room, complete with worktop. The washing machine and dryer are located here. The next door leads to a spacious bedroom, with fitted wardrobe. There is also a toilet area adjoining this corridor. At the end of it, is the wellness room and painting studio.
Studio/wellness room & library
The wellness room, built by the previous owner, features terracotta-coloured floor slabs and a whirlpool bath, a spacious sauna and steam shower. The current owners prefer an active, outdoor life. Wellness is not really their thing. They have left everything intact, but converted the lounge area into an art studio. The owner loves painting and finds this room, with its garden views, the ideal place for inspiration. “It’s great just being able to close the door behind you and leave things as they are….” The corridor also leads to the library. This is actually two separate rooms connected to each other. The bespoke wall unit has space for a sizeable book collection. There is even a set of library stairs, and a pleasant seating area. Under the windows, a worktop has been fitted for the computer, again offering stunning views of the gardens and wider landscape.
The living room
The next door leads to yet another corridor. In it, there is a fitted cupboard and the technical area for the wellness facility. This corridor adjoins the exceptionally spacious living room. “This is the place where the cows used to be and now it’s our living room. With three boys all at university and generally spending weekends here, we needed more living space.” The many authentic features from the original barn, including oak beams and the door, create a very special atmosphere. The attractive wooden fireplace with open hearth is also impressive. The living room features terracotta coloured floor slabs (Roman style) fitted with underfloor heating. The room is bathed in daylight and greenery from all sides. Cleverly hidden behind a subtly placed wall is the staircase leading to the wine cellar. This is a real wine cellar, with attractive storage units in which the wine bottles are neatly and clearly arranged. There is a long table in the centre. Wherever good wine is stored, it also needs to be tasted.
Guest house
At the end of the corridor is the guest house, fully equipped for permanent occupation. This part of the farmhouse is perfectly suited as an annexe for lodgers, while still maintaining privacy. The guest house, featuring grey floor tiles, has its own external entrance but can also be accessed internally. The open country-style kitchen comprises a corner area with a cooking and washing-up section and a matching wall unit with fitted appliances. This leads to a cosy living room, with a dining area and corner seating. There is also a double bedroom (with wash basin) and a bathroom with shower cabin, wash basin with wooden vanity unit and wall-hung toilet. Double French windows lead from the living room out onto the garden terrace.
The hayloft of yesteryear
A fitted staircase leads to the huge attic floor above the guest house and living room. This tastefully decorated area, featuring mood lighting, makes any sizeable get-together into a party. The wooden floor has been especially fitted with sound-insulating material. There is plenty of room for a cosy bar, billiard table, darts board and a range of seating. There is also a raised section that has a ballroom feel, complete with storage area. The many windows ensure that the room is bathed in daylight. And of course, the panoramic views are again breath-taking.
THE OUTBUILDINGS
Garden shed, stable, Yoga temple, glass greenhouse and chicken coop
The large wooden, semi-open shed has a tiled roof. The closed section, used for storage, features double French windows. The open section serves as a carport and to store garden machinery. The garden also includes a wooden stable. This features wide sliding doors on both sides. There is a broad overhang at the front. The stable includes three attractive horse boxes and a saddle room. Plenty of space for polishing and saddling up. In order to prevent freezing in winter, the stable features a system of heated pipes. Nearby, there is a special concrete area for storing manure. Also close by is the attractive horse arena featuring wooden fencing and measuring 20 x 40 metres. Thanks to its ebb-and-flow base system, the arena is ready for use in all weathers: no dust and no mud. The whole thing is surrounded by a windbreak of trees and shrubs. “And no one around to see you.” Surrounded by green shrubbery, the small yoga temple looks extraordinary, especially its artistic glass roof. This was one of the previous owner’s projects. “We left the temple in place…” However, the glass greenhouse, not far from the vegetable plot, does get a lot of use. “We’ve grown an awful lot of tomatoes, peppers and so in there.”
* Option to purchase additional land measuring approximately 46.000 square meters.
| Transfer | |
| Asking price | € 1995000 K.K. |
| Status | available |
| Acceptance | in consultation |
| Construction | |
| Kind of house | farmhouse |
| Building type | detached house |
| Year of construction | 1860 |
| Construction type | existing build |
| Type of roof | hipped roof |
| SURFACE AREAS AND VOLUME | |
| Living area | 638 m2 |
| Volume | 2344 m3 |
| Plot size | 56162 m2 |
| Number of bathrooms | 4 and 2 seperate toilets. |
| Layout | |
| Rooms | 15 |
| Bedrooms | 6 |
| Facilities | smokestack, skylight, SAUNA, SLAAPKAMER_OP_DE_BEGANE_GROND |
| Exterior space | |
| Locality | alongside a quiet road, unobstructed view, outside city limits, rural area |
| Garden | surrounded by garden |
| Storage space | |
| Shed / storage | detached wood |
| Garage | |
| Garage | detached wood |


