





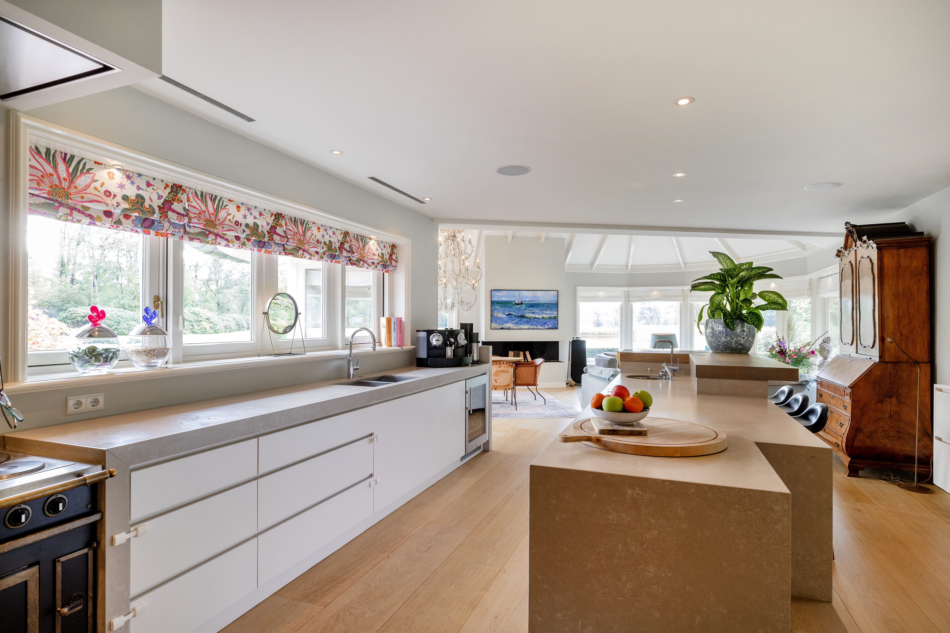
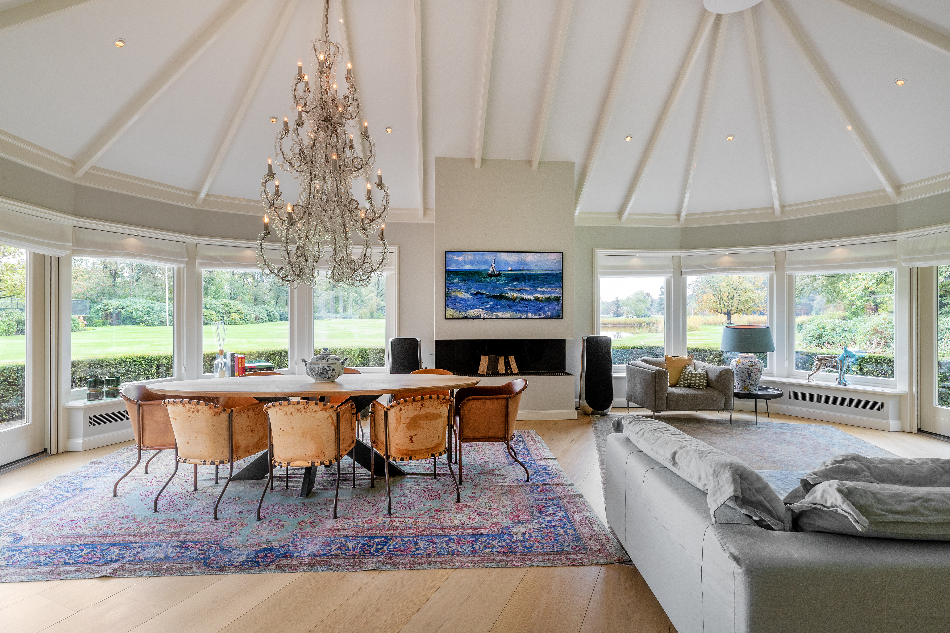

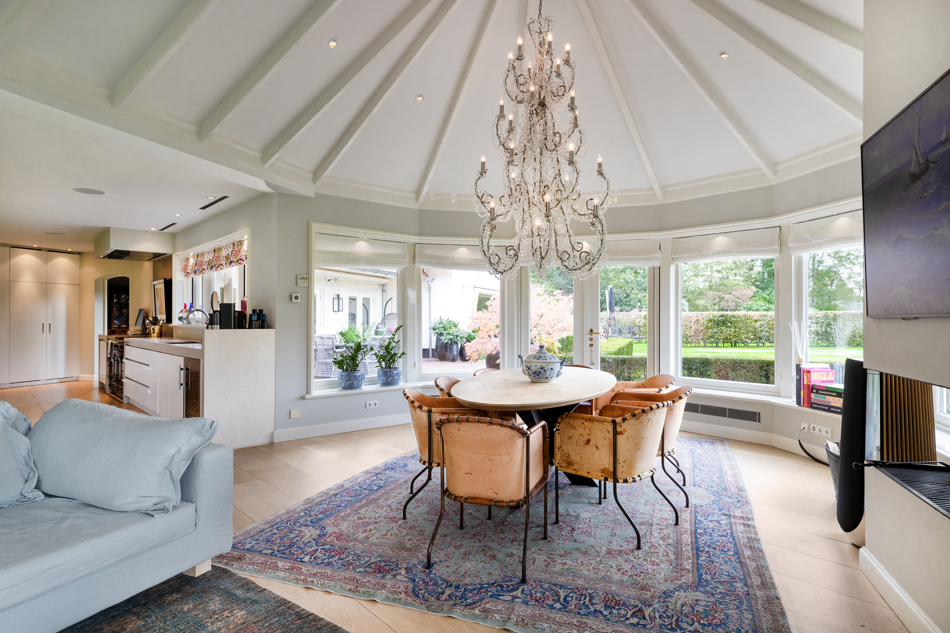


















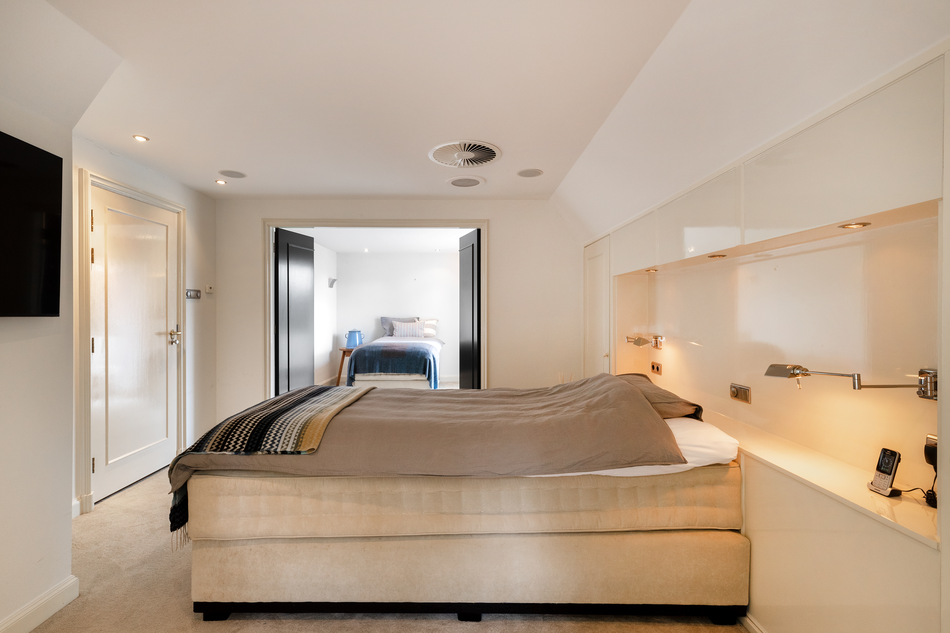
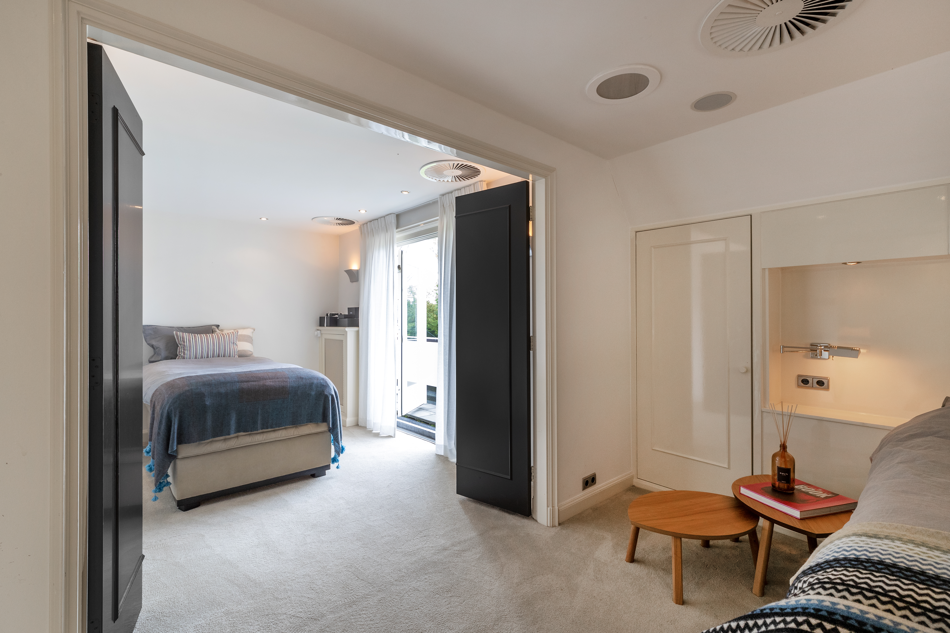












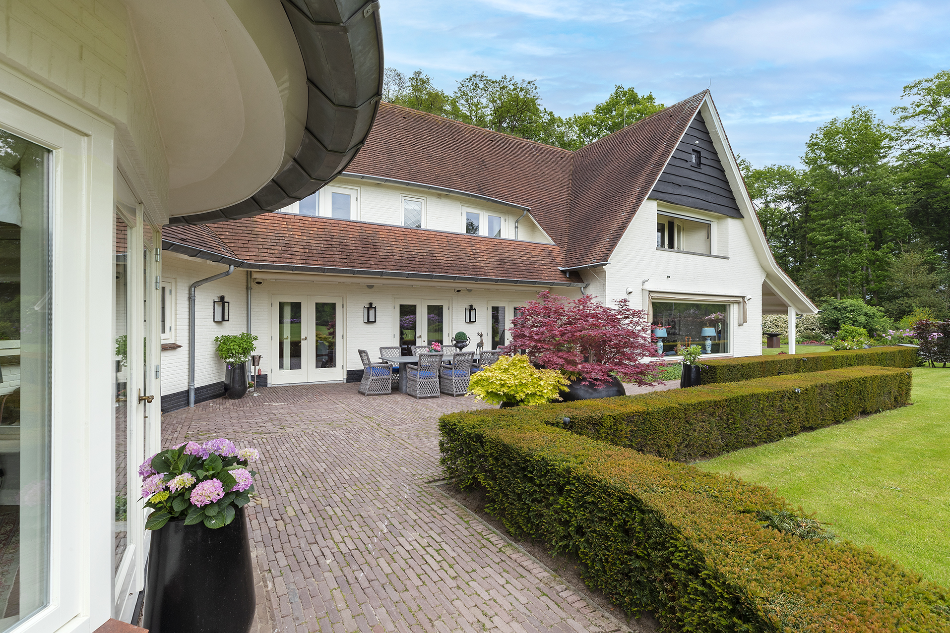









Attractive and comfortable country house, packed with character.
Photos
More details
Perhaps this might be your next step outside - it feels like a country estate - located on the golf course.
It features a guesthouse, tennis court, and a spacious pond with a decking terrace. A place where dreams are allowed but actually not necessary anymore. Privacy is guaranteed.
The beautiful white mansion is hidden in the woods. Every time you come home, it's a pleasure: the gate automatically opens and at the end of the driveway awaits a spacious, circular courtyard. The porch offers a welcoming entrance. The turret and red slate roof are a welcome change from other Twente mansions. Along with the covered terraces, swimming pool, and vast meadows, it forms a charming ensemble.
Ultimate comfort is provided by the house, equipped with all conceivable comforts and high-tech home automation. For example, the pool has an electrically operated, collapsible glass cover, making winter swimming a lot more attractive. There is underfloor heating, and on the first floor, two luxurious bedroom suites have been created, equipped with air conditioning. You can control the sound and temperature automatically, and your safety is also taken care of. Maximum facilities have been provided so that you always feel safe.
For a perfect day, you hardly need to leave your home. Horse enthusiasts can go on an outdoor ride, and golfers can start with 9 holes. Lunch can be enjoyed on one of the terraces under the veranda. The kitchen with a professional stove is equipped for culinary highlights. Perhaps you still have to work or do some DIY in the afternoon, or if you prefer, you can relax. Everyone gathers on the terrace by the pool around five o'clock. There is also an outdoor bar, kitchen, and fireplace. Friends or family can join in, enjoying pleasant conversations and a filled glass while the setting sun reflects in the pond. Those who want to can stay overnight.
You live amidst the wildlife, birds of prey, meadows, and forests. Within a few minutes, you can reach the A1/A35 highway. In the hospitable, somewhat distinguished town of Delden, you can still find a real bakery, butcher, and greengrocer. Around the old Blasius church, there is a lively regional market every month. The town has been connected to Twickel Estate and the surrounding farmland for centuries. There is a train station and an extensive culinary offer.
Layout
Entrance
The front door features a canopy with an artistic wood construction. The same woodwork is also used in the (electronic) entrance gate. From the spacious entrance, with a hall on either side, both wings of the house are accessible. Near the entrance are the modern toilet room, the checkroom with custom-made cabinetry and the (secure) entrance door to the basement. The main building further consists of a kitchen, an oval living room, a sunken living room with workspace and a dining room. All these rooms have a covered terrace. Thus, indoor and outdoor life are pleasantly intertwined.
Living kitchen
We start in the spacious kitchen. This was expanded and completely renovated in 2016. The kitchen, done in sleek-modern, minimalist style, has white high-gloss fronts and a light gray worktop. The matching light gray island, furnished as a breakfast bar, has plenty of storage space. The whole forms a beautiful, thoughtful contrast to the nostalgic-looking La Cornue stove. A household name in the world of the cooking enthusiast. La Cornue stands for exclusive, handmade design and for professional ease of use. The stove is equipped with a steamer, deep fryer and warming zones, among other things. In short: the cream of the crop. Furthermore, the kitchen has a separate ventilation system that extracts all cooking odors. There is a tasteful solid oak floor (wide planks) with underfloor heating. The kitchen gives direct access to both the oval living room, the dining room and a covered terrace.
Dining room & oval living room
The attractive, spacious dining room (with underfloor heating) is a great place to dine with friends or family. And if the weather is nice, opening the double terrace doors makes it easy to connect with the outside. Back to the living kitchen: the rustic oak floor and underfloor heating continue into the adjoining oval living room. A glassy, bright space with a high ceiling that reaches up to the roof construction. The rural surroundings come in from all sides. This cozy living room has a sleek-modern fireplace with a glass-enclosed wood-burning fireplace. Again: double French doors to the outdoor space.
Living room, workspace & covered terrace
Also on the first floor is a generous, sunken living room. "When you sit here, your head is level with the lawn. Very special." The living room, also equipped with a fireplace and open wood burning stove, is in open communication with the stylish study, located a few steps higher. Beautiful here is the oak paneling with open and fixed cupboards. A piece of truly handcrafted custom work. The workspace is at ground level: open the double garden doors and you walk straight onto the covered terrace. In essence, this extraordinarily generous terrace is a covered gallery that forms the link between the main house and the guest house. But above all, it is a wonderful lounge area, with outdoor bar (tap, cooler, ice machine), outdoor kitchen, open wood burning fireplace and - last but not least - stunning views.
Guesthouse
Then the guesthouse, at the end of the covered gallery. Originally this was a colossal garage, with two imposing French doors. "Because those doors are so typical of the look of the house, we deliberately left them in place," he says. On the first floor, the guest house has a country-style kitchen, toilet room, bathroom and storage room/utility room (because washing and ironing is also done here). Upstairs is a nice bedroom area.
Basement
From the hall is the very spacious basement accessible. Partly furnished as a (cozy) wine cellar, with storage niches, vaults, gates of ornamental ironwork and a floor covered with estriken. The rear compartment of the cellar serves, among other things, as a technical room. This is where the softener and filtration system for the tap water are installed.
The second floor
The second floor is accessible from two locations on the first floor. The twisted wrought iron bars overlay the oak open staircase in the main hall with allure. The authentic staircase leads to a corridor, lined with rustic oak flooring. This corridor, amply stocked with closet space, gives access to two generous sleeping quarters, two bathrooms (with underfloor heating), a walk-in closet and a toilet room. We begin with the main sleeping quarters. This consists of a bedroom with an adjoining sitting room. This bedroom has two spacious balconies, one of which is covered. The attached bathroom (2016) is modern yet timeless in neutral tones. There is a spacious walk-in shower, a wooden vanity with basin and built-in designer faucets.
Even more about the first and second floor
The second bedroom is also generously sized. It has a fireplace with an ambient gas fireplace, a covered balcony and custom-made fixed closets. A unique bathroom (2016) belongs to this room. Indeed, the very spacious walk-in shower, with playful recesses and built-in massage shower heads, is located in the turret at the rear. Here you can enjoy a wide view. Those who prefer showering with 100% privacy: with one move you change transparent glass into opaque frosted glass. This bathroom has a wooden cabinet wall, in which two black marble columns are integrated: the sinks, with built-in designer taps and mirror cabinets. Furthermore, there is underfloor heating here as well. The aforementioned walk-in closet is accessible from both the corridor and the balcony. The luxurious closet walls, with lay and hanging sections, provide space for an extensive wardrobe. By the way, the upper floor is equipped with air conditioning, adjustable year-round to the desired temperature. On the second (and highest) floor are fine work/sleeping areas. On either side of the corridor is a lot of fixed closet space created, beautiful craftsmanship.
Details
Stables & barns
Several stables (mostly built in 2011) belong to this mansion. To begin with, a horse stable with four stalls and a wide overhang at the front. Incidentally, there is ample grazing for the horses on site. Furthermore, there is a wooden carport where three to four cars can be parked and a basement wooden storage shed with an attic. The aforementioned basement houses the electric well water pump. This is part of the sprinkler system for the landscape garden and meadows. Two years ago, the system was equipped with a de-ironing system. And then there is a wooden log barn with space for the tractor and storage of firewood.
Swimming pool & tennis court
The large heated outdoor pool has been enjoyed by the current residents. Bordered by a wide tile surround, there is plenty of room for lounge beds. In addition, there is a sizable terrace where it is good to linger. The pool area is completely coverable with an electrically operated, folding glass cover. "If you wanted to, you could even swim there in the winter," says Dr. K. K., who is also the owner of the pool. You can also hit a ball very close to home, namely on its own (gravel) tennis court.
Natural Conservation Act 1928
Much of the estate falls under the 1928 Natural Conservation Act. The buyer enjoys conditional tax benefits in the form of partial exemption from transfer tax and gift and inheritance tax.
A few more details...
A separate well pump maintains the water level of both ponds. Furthermore, there is fiber optics in the home. Lighting and audio throughout the home, among other things, are connected to a Sonos system and controllable via smartphone.
This information constitutes only a brief description of this phenomenal estate. During an on-site visit, we will inform you at a detailed level.
Energy label: C
| Transfer | |
| Asking price | € 3500000 K.K. |
| Status | available |
| Acceptance | in consultation |
| Construction | |
| Kind of house | villa |
| Building type | detached house |
| Year of construction | 1956 |
| Construction type | existing build |
| Type of roof | combined roof |
| SURFACE AREAS AND VOLUME | |
| Living area | 405 m2 |
| Volume | 1815 m3 |
| Plot size | 89645 m2 |
| Layout | |
| Rooms | 13 |
| Bedrooms | 3 |
| Facilities | swimmingpool |
| Exterior space | |
| Locality | unobstructed view, sheltered location, outside city limits, in wooded area, rural area |
| Storage space | |
| Shed / storage | detached wood |
| Garage | |
| Garage | CARPORT |
